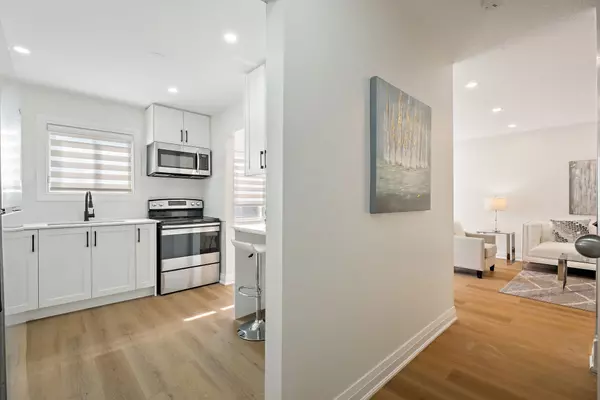
3 Beds
2 Baths
3 Beds
2 Baths
Key Details
Property Type Condo
Sub Type Condo Townhouse
Listing Status Pending
Purchase Type For Sale
Approx. Sqft 1000-1199
MLS Listing ID E9367061
Style 2-Storey
Bedrooms 3
HOA Fees $360
Annual Tax Amount $2,090
Tax Year 2024
Property Description
Location
Province ON
County Durham
Area Lakeview
Rooms
Family Room No
Basement Finished
Kitchen 1
Ensuite Laundry Ensuite
Interior
Interior Features Water Heater Owned
Laundry Location Ensuite
Cooling Wall Unit(s)
Fireplace No
Heat Source Electric
Exterior
Garage Surface
Garage Spaces 1.0
Waterfront No
Parking Type Surface
Total Parking Spaces 1
Building
Story 1
Unit Features Fenced Yard,Place Of Worship,Public Transit,Rec./Commun.Centre,School
Locker None
Others
Pets Description Restricted

"My job is to find and attract mastery-based agents to the office, protect the culture, and make sure everyone is happy! "
7885 Tranmere Dr Unit 1, Mississauga, Ontario, L5S1V8, CAN







