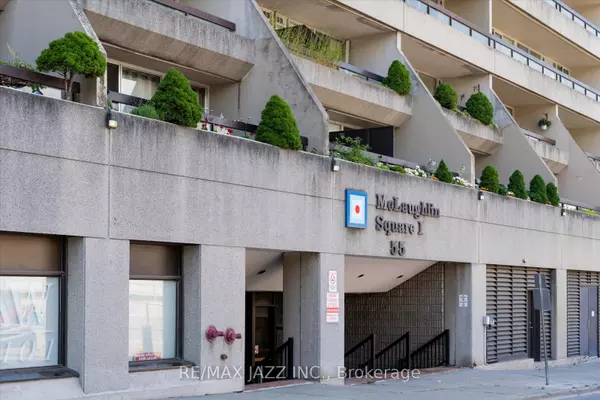
2 Beds
2 Baths
2 Beds
2 Baths
Key Details
Property Type Condo
Sub Type Condo Apartment
Listing Status Active
Purchase Type For Sale
Approx. Sqft 1000-1199
MLS Listing ID E9366181
Style Apartment
Bedrooms 2
HOA Fees $786
Annual Tax Amount $2,834
Tax Year 2024
Property Description
Location
Province ON
County Durham
Area Mclaughlin
Rooms
Family Room No
Basement None
Kitchen 1
Ensuite Laundry Ensuite
Interior
Interior Features None
Laundry Location Ensuite
Cooling Central Air
Fireplace No
Heat Source Electric
Exterior
Garage Underground
Waterfront No
Parking Type Underground
Total Parking Spaces 1
Building
Story 9
Unit Features Golf,Hospital,Library,Public Transit,Rec./Commun.Centre,School
Locker None
Others
Security Features Security Guard
Pets Description Restricted

"My job is to find and attract mastery-based agents to the office, protect the culture, and make sure everyone is happy! "
7885 Tranmere Dr Unit 1, Mississauga, Ontario, L5S1V8, CAN







