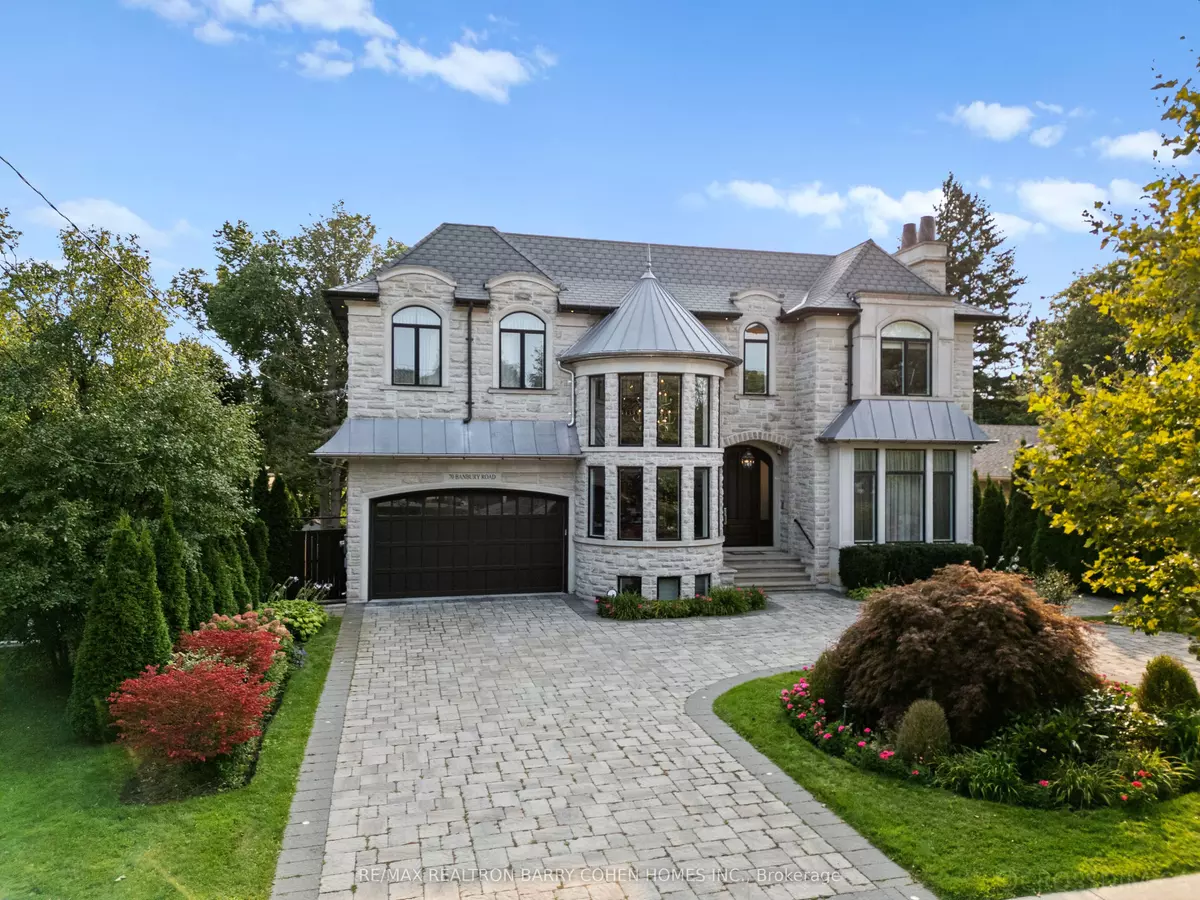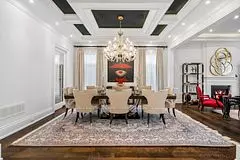
5 Beds
8 Baths
5 Beds
8 Baths
Key Details
Property Type Single Family Home
Sub Type Detached
Listing Status Active
Purchase Type For Sale
MLS Listing ID C9365535
Style 2-Storey
Bedrooms 5
Annual Tax Amount $30,070
Tax Year 2024
Property Description
Location
Province ON
County Toronto
Area Banbury-Don Mills
Rooms
Family Room Yes
Basement Finished with Walk-Out
Kitchen 1
Separate Den/Office 1
Interior
Interior Features Carpet Free
Cooling Central Air
Fireplace Yes
Heat Source Gas
Exterior
Garage Circular Drive
Garage Spaces 6.0
Pool Inground
Waterfront No
Roof Type Shingles
Parking Type Built-In
Total Parking Spaces 11
Building
Foundation Poured Concrete

"My job is to find and attract mastery-based agents to the office, protect the culture, and make sure everyone is happy! "
7885 Tranmere Dr Unit 1, Mississauga, Ontario, L5S1V8, CAN







