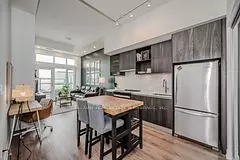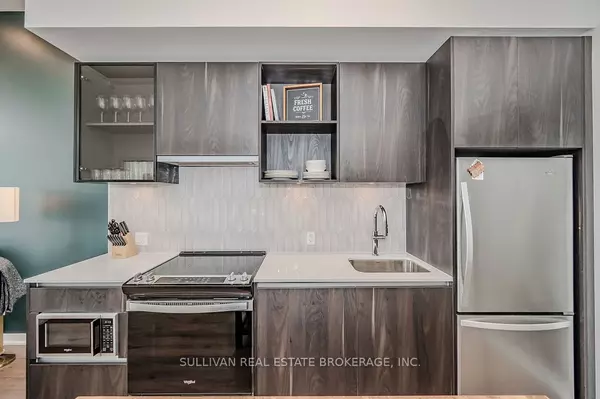
2 Beds
2 Baths
2 Beds
2 Baths
Key Details
Property Type Condo
Sub Type Condo Apartment
Listing Status Active
Purchase Type For Sale
Approx. Sqft 700-799
MLS Listing ID W9364326
Style Apartment
Bedrooms 2
HOA Fees $613
Annual Tax Amount $2,841
Tax Year 2024
Property Description
Location
Province ON
County Halton
Area Rural Oakville
Rooms
Family Room No
Basement None
Kitchen 1
Ensuite Laundry In-Suite Laundry
Interior
Interior Features Intercom, Auto Garage Door Remote, Carpet Free, Storage
Laundry Location In-Suite Laundry
Cooling Central Air
Fireplace No
Heat Source Electric
Exterior
Exterior Feature Controlled Entry, Patio
Garage Underground
Garage Spaces 1.0
Waterfront No
Roof Type Asphalt Rolled
Parking Type Underground
Total Parking Spaces 1
Building
Story Level 1
Unit Features Electric Car Charger,Hospital,Park,Rec./Commun.Centre,School,Public Transit
Foundation Poured Concrete
Locker Owned
Others
Security Features Concierge/Security
Pets Description Restricted

"My job is to find and attract mastery-based agents to the office, protect the culture, and make sure everyone is happy! "
7885 Tranmere Dr Unit 1, Mississauga, Ontario, L5S1V8, CAN







