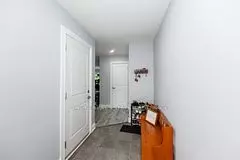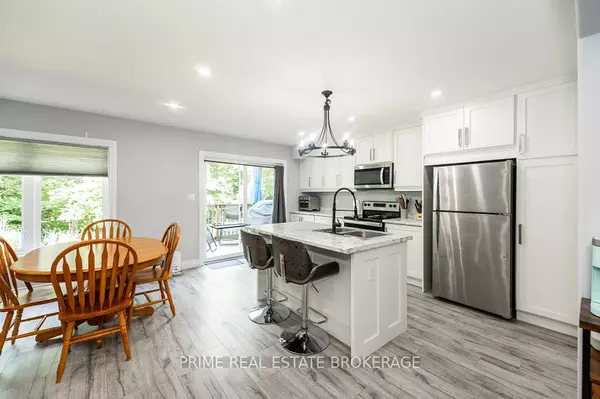
3 Beds
3 Baths
3 Beds
3 Baths
Key Details
Property Type Townhouse
Sub Type Att/Row/Townhouse
Listing Status Pending
Purchase Type For Sale
Approx. Sqft 1500-2000
MLS Listing ID X9363747
Style 2-Storey
Bedrooms 3
Annual Tax Amount $2,954
Tax Year 2024
Property Description
Location
Province ON
County Oxford
Area Oxford
Zoning R2
Rooms
Family Room Yes
Basement Unfinished, Walk-Out
Kitchen 1
Interior
Interior Features Other
Cooling Central Air
Inclusions Refrigerator / Stove / Dishwasher / Microwave / Washer / Dryer / Window Coverings
Exterior
Exterior Feature Backs On Green Belt
Parking Features Private Double
Garage Spaces 4.0
Pool None
Roof Type Asphalt Shingle
Total Parking Spaces 4
Building
Foundation Poured Concrete

"My job is to find and attract mastery-based agents to the office, protect the culture, and make sure everyone is happy! "
7885 Tranmere Dr Unit 1, Mississauga, Ontario, L5S1V8, CAN







