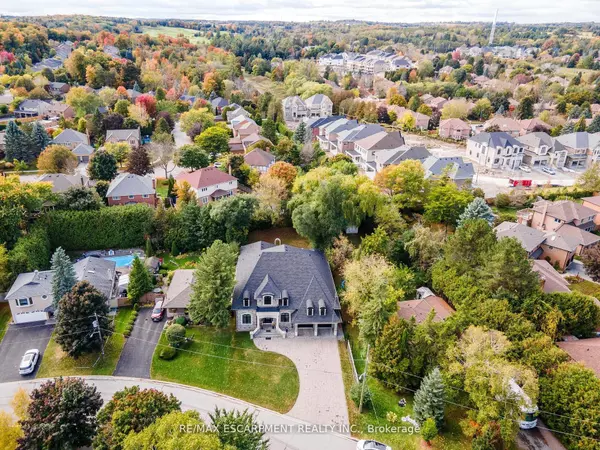REQUEST A TOUR
In-PersonVirtual Tour

$ 2,590,000
Est. payment | /mo
3 Beds
6 Baths
$ 2,590,000
Est. payment | /mo
3 Beds
6 Baths
Key Details
Property Type Single Family Home
Sub Type Detached
Listing Status Active
Purchase Type For Sale
MLS Listing ID N9363571
Style Bungalow
Bedrooms 3
Annual Tax Amount $15,270
Tax Year 2023
Property Description
Spectacular custom-built luxurious state-of-the-art BUNGALOW, ~ 8 years, in sought-after Aurora Highlands on a large private lot. ~3306 sq ft above grade (per MPAC) + 3000 sq ft finished lower level. Superior quality luxury finishes and remarkable architectural details including coffered ceilings, 10' ceilings, 8' interior doors, floating staircase, and covered patio. A bright, open floor plan creates a sense of spaciousness and opulence. A grand chef's kitchen, with high-end Thermador appliances, quartz countertops, and a spacious island, flows seamlessly into the great room. The primary bedroom offers a serene escape, featuring a large walk-in closet and a spa-inspired ensuite bathroom. Two additional main floor bedrooms, each with luxury ensuite baths, ensure convenience and privacy for family and guests. The lower level includes a bedroom, full & bath, spacious recreation room and wet bar perfect for entertaining. This home seamlessly blends modern luxury and thoughtful design.
Location
Province ON
County York
Area Aurora Highlands
Rooms
Family Room No
Basement Finished
Kitchen 1
Separate Den/Office 1
Interior
Interior Features Central Vacuum
Cooling Central Air
Fireplace Yes
Heat Source Gas
Exterior
Garage Private
Garage Spaces 8.0
Pool None
Waterfront No
Roof Type Asphalt Shingle
Parking Type Attached
Total Parking Spaces 10
Building
Foundation Poured Concrete
Listed by RE/MAX ESCARPMENT REALTY INC.

"My job is to find and attract mastery-based agents to the office, protect the culture, and make sure everyone is happy! "
7885 Tranmere Dr Unit 1, Mississauga, Ontario, L5S1V8, CAN







