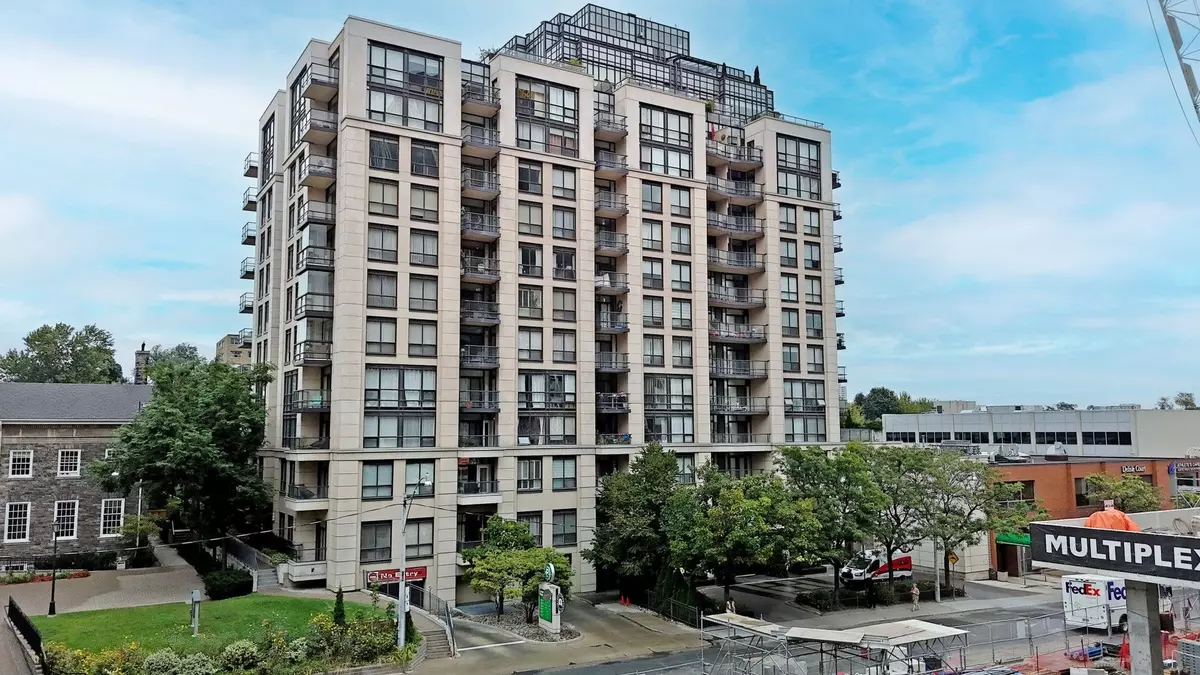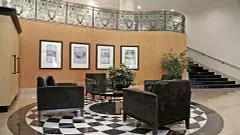
2 Beds
3 Baths
2 Beds
3 Baths
Key Details
Property Type Condo
Sub Type Condo Apartment
Listing Status Active
Purchase Type For Sale
Approx. Sqft 1600-1799
MLS Listing ID C9362604
Style Apartment
Bedrooms 2
HOA Fees $1,914
Annual Tax Amount $7,349
Tax Year 2024
Property Description
Location
Province ON
County Toronto
Area Yonge-St. Clair
Rooms
Family Room No
Basement None
Kitchen 1
Ensuite Laundry Inside
Separate Den/Office 1
Interior
Interior Features None
Laundry Location Inside
Heating Yes
Cooling Central Air
Fireplace No
Heat Source Electric
Exterior
Garage Underground
Garage Spaces 1.0
Waterfront No
Parking Type Underground
Total Parking Spaces 1
Building
Story 9
Unit Features Library,Other,Park,Place Of Worship,Public Transit,School
Locker Owned
Others
Pets Description Restricted

"My job is to find and attract mastery-based agents to the office, protect the culture, and make sure everyone is happy! "
7885 Tranmere Dr Unit 1, Mississauga, Ontario, L5S1V8, CAN







