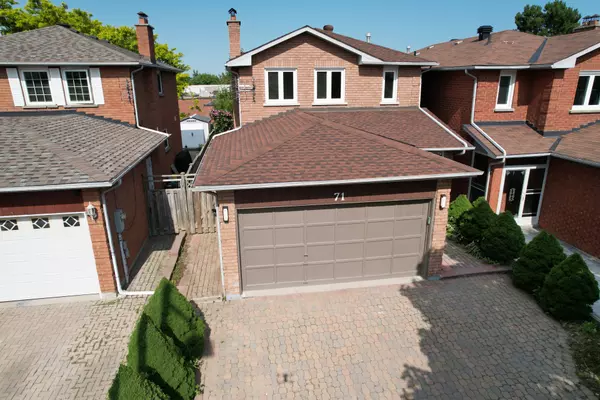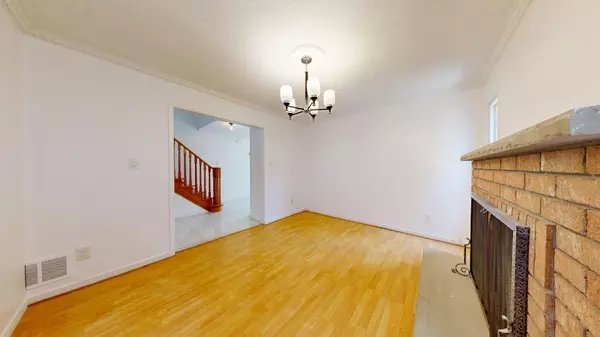REQUEST A TOUR
In-PersonVirtual Tour

$ 2,900
3 Beds
3 Baths
$ 2,900
3 Beds
3 Baths
Key Details
Property Type Single Family Home
Sub Type Detached
Listing Status Active
Purchase Type For Rent
MLS Listing ID N9362424
Style 2-Storey
Bedrooms 3
Property Description
Upper Only. The utility bills will be split, with 60% for the upper and 40% for the basement. Dream home located in a quiet and pleasant neighborhood, ideal for families. The entire house has been freshly painted, giving it a renewed look. The basement features two large, bright egress windows (city permitted), and two bedrooms, one of which is an ensuite with a private bathroom, providing excellent lighting and safety. The first floor includes a bright office, perfect for working from home. The second floor has three spacious bedrooms and two full bathrooms, meeting the daily needs of a family. The property is conveniently located near major roads and public transportation.Nearby supermarkets such as Field Fresh Supermarket, Longos, Loblaws, Walmart Markham East Supercentre, and Costco make daily shopping convenient. Additionally, there are several excellent schools in the area, making it suitable for families with children. Overall, this home is both comfortable and convenient, making it an ideal choice for modern family living.******************the basement and upstairs each have a separate kitchen and laundry.****************
Location
Province ON
County York
Area Middlefield
Rooms
Family Room Yes
Basement Finished
Kitchen 1
Ensuite Laundry In Building, In Kitchen
Interior
Interior Features Carpet Free
Laundry Location In Building,In Kitchen
Cooling Central Air
Fireplace Yes
Heat Source Gas
Exterior
Garage Private
Garage Spaces 2.0
Pool None
Waterfront No
Roof Type Asphalt Shingle
Parking Type Attached
Total Parking Spaces 4
Building
Foundation Concrete
Listed by LANDING REALTY INC.

"My job is to find and attract mastery-based agents to the office, protect the culture, and make sure everyone is happy! "
7885 Tranmere Dr Unit 1, Mississauga, Ontario, L5S1V8, CAN







