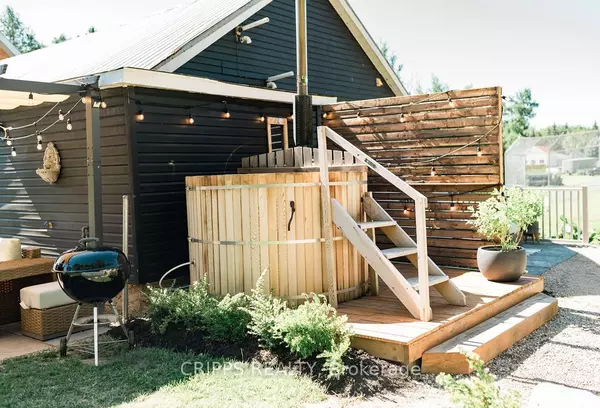
2 Beds
1 Bath
2 Beds
1 Bath
Key Details
Property Type Single Family Home
Sub Type Detached
Listing Status Active
Purchase Type For Sale
MLS Listing ID X9361495
Style Bungalow
Bedrooms 2
Annual Tax Amount $2,122
Tax Year 2024
Property Description
Location
Province ON
County Grey County
Zoning RES
Rooms
Family Room Yes
Basement Crawl Space, Partial Basement
Kitchen 1
Interior
Interior Features Water Softener
Cooling Central Air
Inclusions Fridge, stove, dishwasher, washer and dryer, all lighting fixtures, all window coverings, bathroom mirror, shed, c-can container closer to house.
Exterior
Exterior Feature Deck, Hot Tub, Landscaped, Privacy
Garage Private
Garage Spaces 4.0
Pool None
Roof Type Asphalt Shingle,Metal
Parking Type None
Total Parking Spaces 4
Building
Foundation Stone

"My job is to find and attract mastery-based agents to the office, protect the culture, and make sure everyone is happy! "
7885 Tranmere Dr Unit 1, Mississauga, Ontario, L5S1V8, CAN







