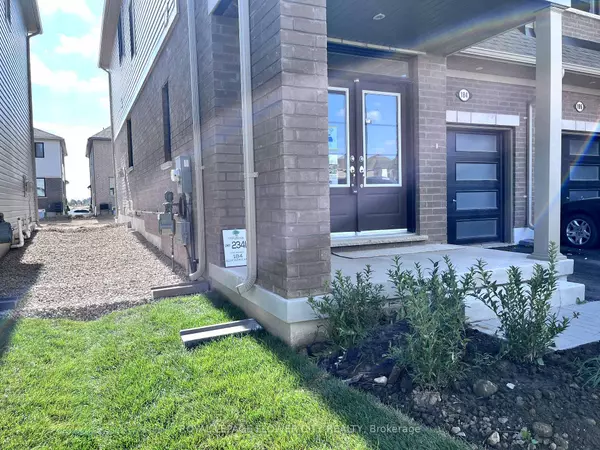REQUEST A TOUR
In-PersonVirtual Tour

$ 789,000
Est. payment | /mo
4 Beds
3 Baths
$ 789,000
Est. payment | /mo
4 Beds
3 Baths
Key Details
Property Type Single Family Home
Sub Type Semi-Detached
Listing Status Active
Purchase Type For Sale
Approx. Sqft 1500-2000
MLS Listing ID X9361576
Style 2-Storey
Bedrooms 4
Annual Tax Amount $3,764
Tax Year 2024
Property Description
Brand New 4 Bedroom House Located In A Newer Subdivision On The West End Of Fergus, Family Room with Gas Fireplace, Eat In Kitchen With Island and Breakfast Area ,2nd floor Laundry. The master bedroom includes a 4-piece Ensuite bath and a walk-in closet. Additional highlight are garage access, and abundant natural light from large windows and sliding doors, creating a bright and airy atmosphere. Conveniently located just 2 minutes from a shopping center with Walmart, FreshCo, Home Hardware, and various restaurants, and only minutes from downtown Fergus with its picturesque riverfront dining and boutique shops, this home is ideal for a family seeking both Comfort and convenience.
Location
Province ON
County Wellington
Area Fergus
Rooms
Family Room Yes
Basement Unfinished
Kitchen 1
Interior
Interior Features Other
Cooling None
Fireplace Yes
Heat Source Gas
Exterior
Garage Private
Garage Spaces 1.0
Pool None
Waterfront No
Roof Type Shingles
Parking Type Built-In
Total Parking Spaces 2
Building
Unit Features Park
Foundation Other
Listed by ROYAL LEPAGE FLOWER CITY REALTY

"My job is to find and attract mastery-based agents to the office, protect the culture, and make sure everyone is happy! "
7885 Tranmere Dr Unit 1, Mississauga, Ontario, L5S1V8, CAN







