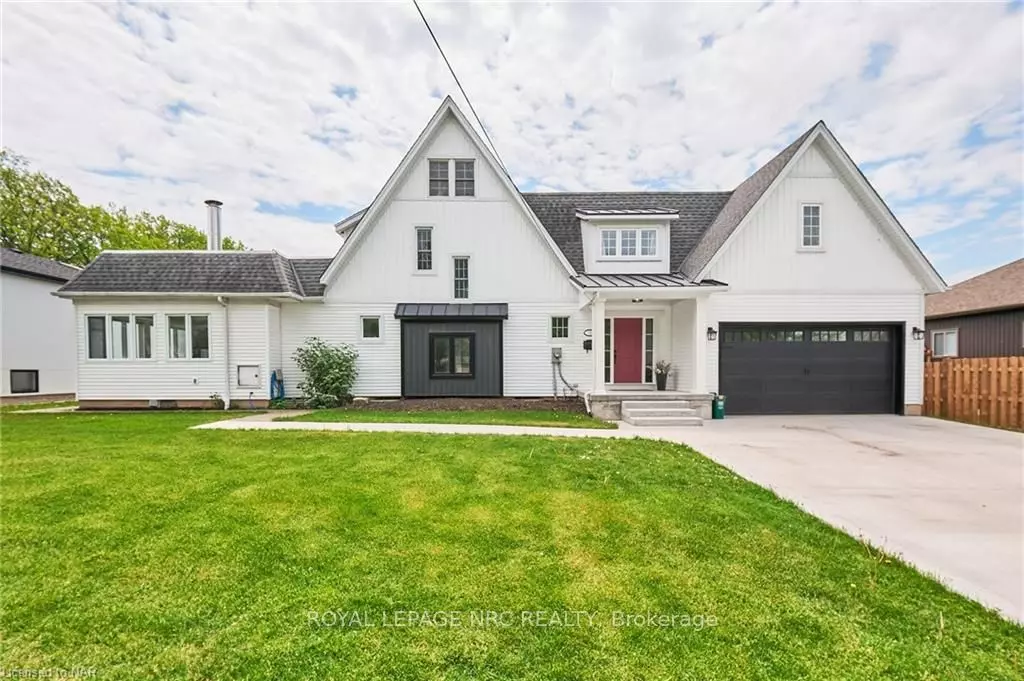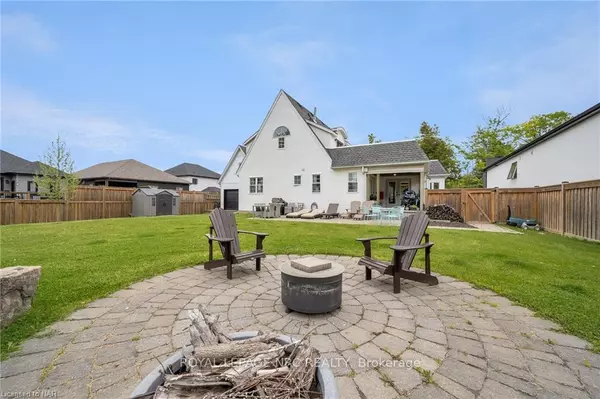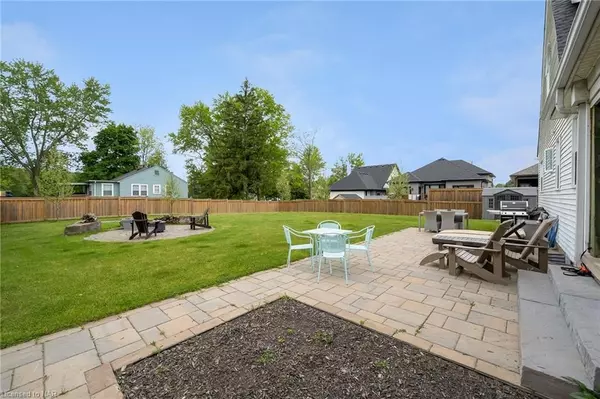
4 Beds
4 Baths
4 Beds
4 Baths
Key Details
Property Type Single Family Home
Sub Type Detached
Listing Status Active
Purchase Type For Sale
MLS Listing ID X9361313
Style 2-Storey
Bedrooms 4
Annual Tax Amount $4,972
Tax Year 2024
Property Description
Location
Province ON
County Niagara
Zoning RL1
Rooms
Family Room No
Basement Full, Unfinished
Kitchen 2
Interior
Interior Features Auto Garage Door Remote, Central Vacuum, Water Heater
Cooling Central Air
Fireplaces Number 3
Fireplaces Type Natural Gas, Wood
Inclusions Central Vac, Dishwasher, Dryer, Garage Door Opener, Gas Oven/Range, Refrigerator, Washer
Exterior
Exterior Feature Patio, Porch, Year Round Living
Garage Private Triple
Garage Spaces 8.0
Pool None
Roof Type Flat,Shingles
Parking Type Attached
Total Parking Spaces 8
Building
Foundation Poured Concrete

"My job is to find and attract mastery-based agents to the office, protect the culture, and make sure everyone is happy! "
7885 Tranmere Dr Unit 1, Mississauga, Ontario, L5S1V8, CAN







