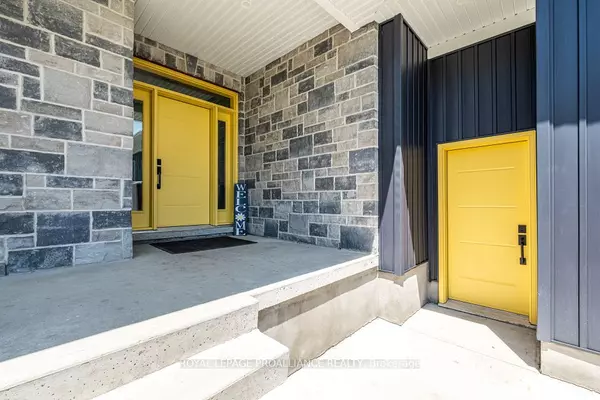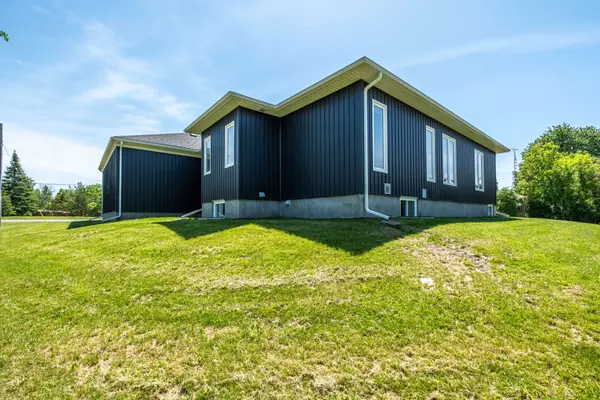REQUEST A TOUR
In-PersonVirtual Tour

$ 824,900
Est. payment | /mo
2 Beds
3 Baths
$ 824,900
Est. payment | /mo
2 Beds
3 Baths
Key Details
Property Type Single Family Home
Sub Type Detached
Listing Status Active
Purchase Type For Sale
MLS Listing ID X9360493
Style Bungalow
Bedrooms 2
Annual Tax Amount $4,227
Tax Year 2023
Property Description
Beautiful recently completed bungalow just a short drive from Kingston & the 401. The open concept main floor showcases lovely finishes like hardwood floors & pot lights throughout, & is comprised of a gorgeous kitchen fully equipped with built-in appliances & boasting quartz counters & a large kitchen island with breakfast bar, connected to the bright living space overlooking the rear yard. The primary bedroom is host to a large closet & stunning 4pc ensuite with separate tub. Completing this level is another bedroom, a 4pc main bath, & a mudroom with sink, laundry, & inside entry to the oversized & fully insulated 30 x 30 attached double car garage. The finished basement with in-law suite potential awaits some finishing touches to personalize as your own offering a spacious rec room, a 3pc bath, 2 more possible bedrooms, 1 with its own walk-in closet, along with ample storage capability. Situated on a private treed lot just over a half-acre, this fresh & turn key property comes with central air, an HRV & an owned HWT.
Location
Province ON
County Frontenac
Rooms
Family Room No
Basement Full
Kitchen 1
Separate Den/Office 2
Interior
Interior Features Built-In Oven, ERV/HRV
Cooling Central Air
Fireplace No
Heat Source Propane
Exterior
Garage Private Double
Garage Spaces 6.0
Pool None
Waterfront No
Roof Type Asphalt Shingle
Parking Type Attached
Total Parking Spaces 8
Building
Foundation Stone
Listed by ROYAL LEPAGE PROALLIANCE REALTY

"My job is to find and attract mastery-based agents to the office, protect the culture, and make sure everyone is happy! "
7885 Tranmere Dr Unit 1, Mississauga, Ontario, L5S1V8, CAN







