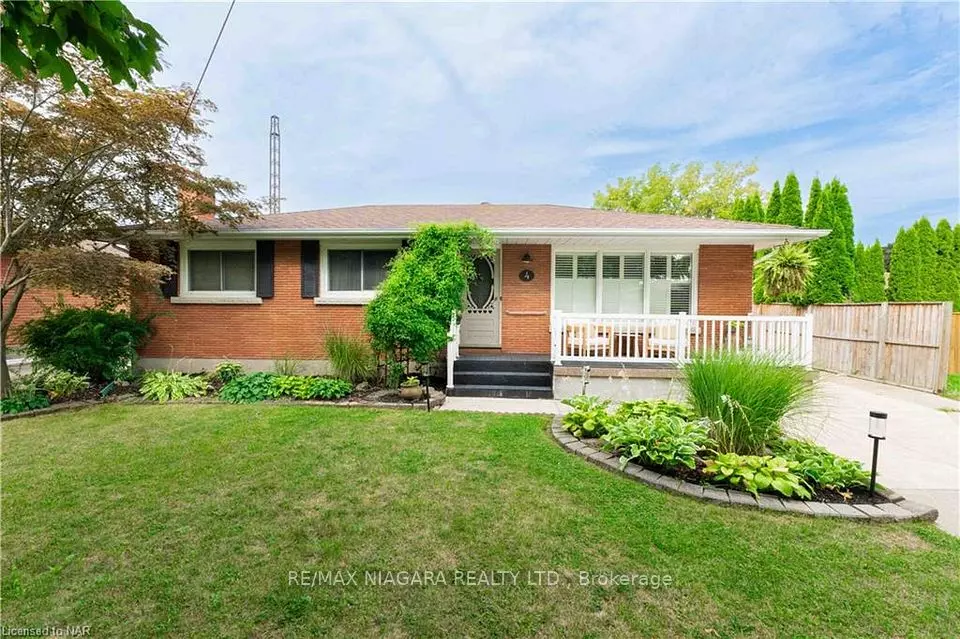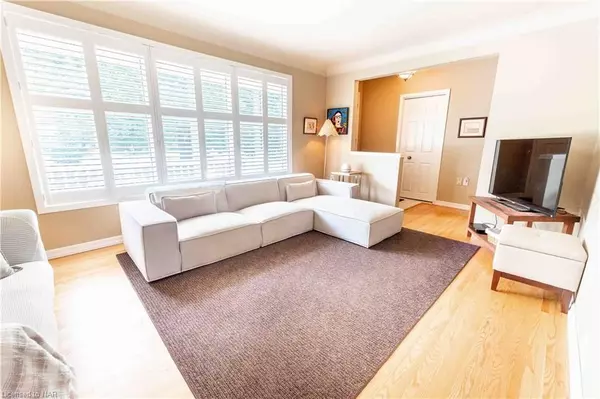REQUEST A TOUR
In-PersonVirtual Tour

$ 730,000
Est. payment | /mo
3 Beds
2 Baths
$ 730,000
Est. payment | /mo
3 Beds
2 Baths
Key Details
Property Type Single Family Home
Sub Type Detached
Listing Status Active
Purchase Type For Sale
MLS Listing ID X9359194
Style Bungalow
Bedrooms 3
Annual Tax Amount $4,552
Tax Year 2024
Property Description
Your new home has been found! Welcome to your immaculate 3+1 bedroom, 2 bathroom bungalow in sought after north end St. Catharines! Versatility at its finest - offering a turnkey accessory apartment in the basement, perfect for a growing family or multi-generational living! The main floor boasts 3 bedrooms, 1 bathroom and large living/dining area. Walk out from the kitchen into a one of a kind sunroom overlooking a rare size: 60ft x 141ft deep lot! This is the backyard you've been looking for! An entertainers dream with a full BBQ area and a cozy fire pit, perfect for summer evenings. This outdoor space is designed for relaxation and social gatherings, providing a private retreat just steps from your door. Detached oversized 1.5 car garage is ideal for storage, car enthusiasts, or storing your summer toys! Full height basement offers an additional kitchen, tons of storage, open rec room and 3 piece bathroom. Located close to all amenities, school bus routes and walking distance to municipal parks. Act fast and don't let this opportunity pass you by!
Location
Province ON
County Niagara
Rooms
Family Room No
Basement Finished, Full
Kitchen 2
Interior
Interior Features None
Cooling Central Air
Fireplace No
Heat Source Gas
Exterior
Garage Private
Garage Spaces 4.0
Pool None
Waterfront No
Roof Type Asphalt Shingle
Parking Type Detached
Total Parking Spaces 5
Building
Foundation Concrete Block
Listed by RE/MAX NIAGARA REALTY LTD.

"My job is to find and attract mastery-based agents to the office, protect the culture, and make sure everyone is happy! "
7885 Tranmere Dr Unit 1, Mississauga, Ontario, L5S1V8, CAN







