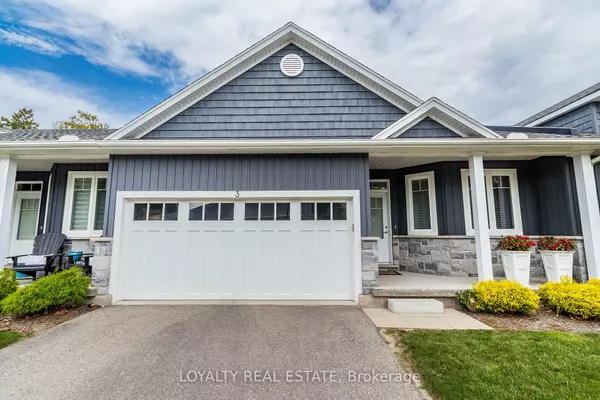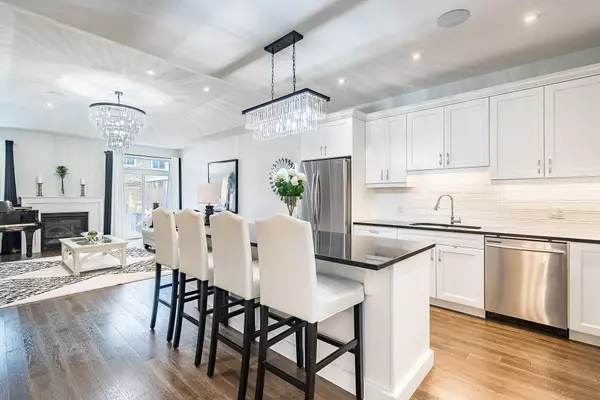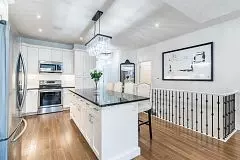
2 Beds
3 Baths
2 Beds
3 Baths
Key Details
Property Type Condo
Sub Type Condo Townhouse
Listing Status Active
Purchase Type For Sale
Approx. Sqft 1200-1399
MLS Listing ID X9359096
Style Bungalow
Bedrooms 2
HOA Fees $530
Annual Tax Amount $5,190
Tax Year 2024
Property Description
Location
Province ON
County Norfolk
Area Port Dover
Rooms
Family Room No
Basement Finished, Full
Kitchen 1
Ensuite Laundry In-Suite Laundry
Separate Den/Office 1
Interior
Interior Features Carpet Free, Auto Garage Door Remote, Primary Bedroom - Main Floor
Laundry Location In-Suite Laundry
Cooling Central Air
Fireplaces Type Natural Gas
Fireplace Yes
Heat Source Gas
Exterior
Exterior Feature Landscaped, Patio
Garage Private
Garage Spaces 2.0
Waterfront No
Roof Type Asphalt Shingle
Topography Flat
Parking Type Attached
Total Parking Spaces 4
Building
Story 1
Unit Features Beach,Golf,Library,Park,Rec./Commun.Centre,School
Foundation Concrete
Locker None
Others
Security Features Smoke Detector,Carbon Monoxide Detectors
Pets Description Restricted

"My job is to find and attract mastery-based agents to the office, protect the culture, and make sure everyone is happy! "
7885 Tranmere Dr Unit 1, Mississauga, Ontario, L5S1V8, CAN







