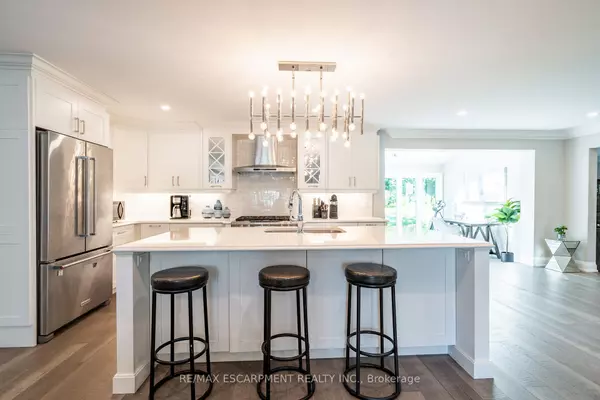REQUEST A TOUR
In-PersonVirtual Tour

$ 2,650,000
Est. payment | /mo
4 Beds
4 Baths
$ 2,650,000
Est. payment | /mo
4 Beds
4 Baths
Key Details
Property Type Single Family Home
Sub Type Detached
Listing Status Active
Purchase Type For Sale
Approx. Sqft 2000-2500
MLS Listing ID X9358363
Style 2-Storey
Bedrooms 4
Annual Tax Amount $14,854
Tax Year 2024
Property Description
Fabulous 4-bed, 4-bath home with over 4,700 sq ft of finished space. The bright, open main floor features a custom staircase and a spacious dining room perfect for large gatherings. The chef's kitchen has a large island w/ breakfast bar, Kitchen Aid appliances & quartz counters. The sunroom offers serene views of the backyard & pool, perfect for morning coffee. A cozy family room w/ a gas fireplace & barn doors leading to a bright office and living room, a 2pc powder room, and a mudroom with garage access complete the main floor. Upstairs, the impressive primary suite has a sitting area, dressing room & luxurious 5-pc ensuite. 3 additional bedrooms, a 5-pc main bath, and a laundry room offer ample space. The finished basement is an entertainer's delight with a media room, gym, games room, and 3-pc bath. The backyard oasis features a stone patio, pool, gazebo, and firepit. Minutes from downtown, parks, and trails, with easy access to Aldershot GO, QEW/403, and Dundas St.
Location
Province ON
County Hamilton
Area Waterdown
Rooms
Family Room Yes
Basement Finished, Full
Kitchen 1
Interior
Interior Features None
Cooling Central Air
Fireplace Yes
Heat Source Gas
Exterior
Garage Private Double
Garage Spaces 6.0
Pool Inground
Waterfront No
Roof Type Asphalt Shingle
Parking Type Attached
Total Parking Spaces 8
Building
Foundation Poured Concrete
Listed by RE/MAX ESCARPMENT REALTY INC.

"My job is to find and attract mastery-based agents to the office, protect the culture, and make sure everyone is happy! "
7885 Tranmere Dr Unit 1, Mississauga, Ontario, L5S1V8, CAN







