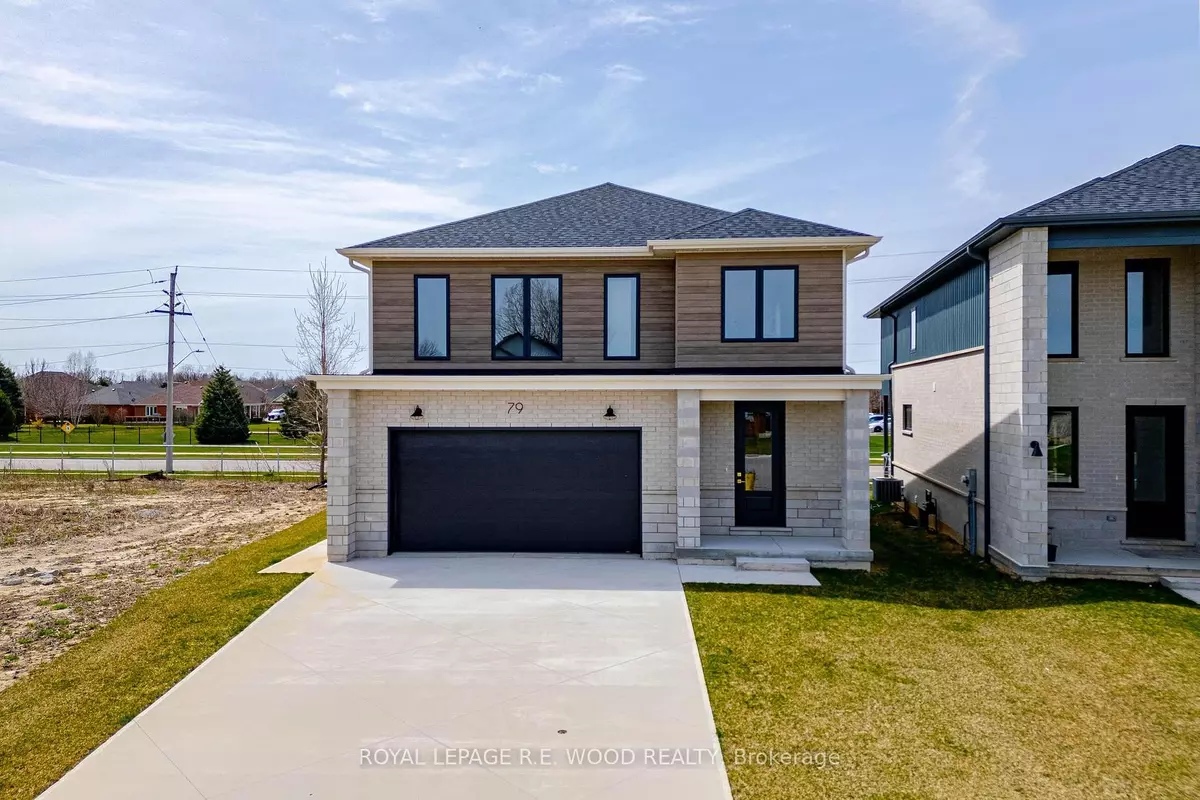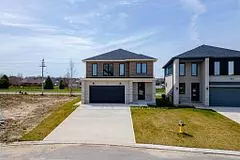
4 Beds
4 Baths
4 Beds
4 Baths
Key Details
Property Type Single Family Home
Sub Type Detached
Listing Status Active
Purchase Type For Sale
Approx. Sqft 2500-3000
MLS Listing ID X9357823
Style 2-Storey
Bedrooms 4
Tax Year 2024
Property Description
Location
Province ON
County Oxford
Community Tillsonburg
Area Oxford
Zoning R2
Region Tillsonburg
City Region Tillsonburg
Rooms
Family Room Yes
Basement Full, Unfinished
Kitchen 1
Interior
Interior Features Central Vacuum, Rough-In Bath
Cooling Central Air
Inclusions Dishwasher, Dryer, Gas Stove, Refrigerator, Washer
Exterior
Parking Features Private Double
Garage Spaces 5.0
Pool None
Roof Type Asphalt Shingle
Total Parking Spaces 5
Building
Foundation Poured Concrete

"My job is to find and attract mastery-based agents to the office, protect the culture, and make sure everyone is happy! "
7885 Tranmere Dr Unit 1, Mississauga, Ontario, L5S1V8, CAN







