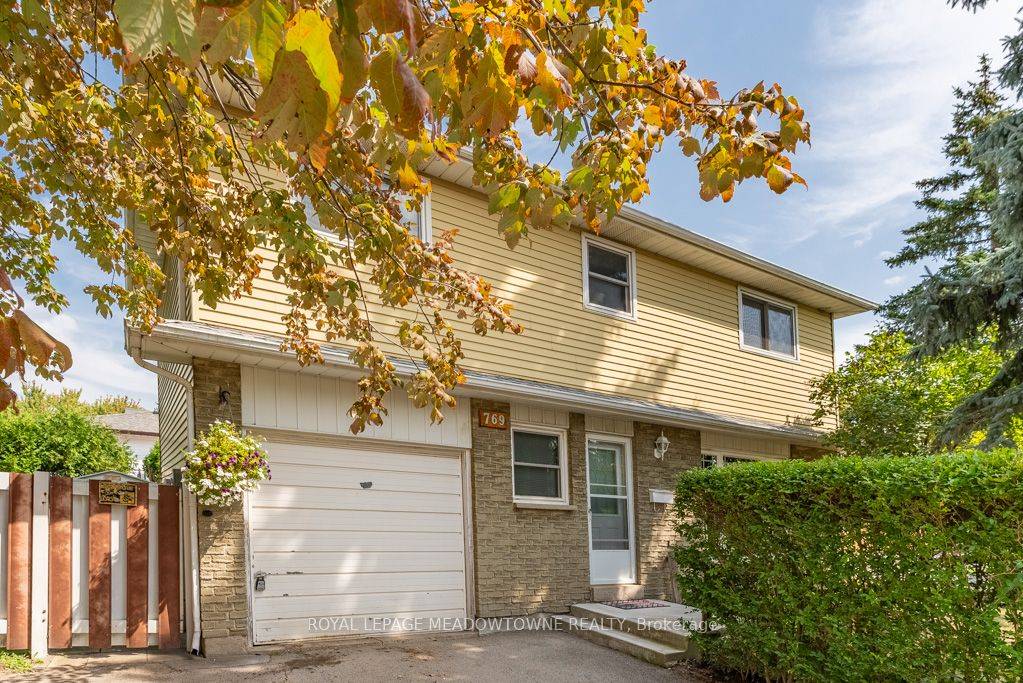4 Beds
1 Bath
4 Beds
1 Bath
Key Details
Property Type Single Family Home
Sub Type Detached
Listing Status Active
Purchase Type For Sale
Approx. Sqft 1100-1500
Subdivision Dorset Park
MLS Listing ID W9357701
Style 2-Storey
Bedrooms 4
Annual Tax Amount $3,963
Tax Year 2024
Property Sub-Type Detached
Property Description
Location
Province ON
County Halton
Community Dorset Park
Area Halton
Rooms
Family Room No
Basement Full, Finished
Kitchen 1
Interior
Interior Features Water Heater, Water Softener
Cooling Central Air
Fireplaces Number 1
Fireplaces Type Rec Room, Natural Gas
Inclusions Fridge, Stove, Dishwasher (as is), Washer, Dryer, Window Coverings, All ELF's
Exterior
Parking Features Private Double
Garage Spaces 1.0
Pool None
Roof Type Asphalt Shingle
Lot Frontage 120.0
Lot Depth 65.0
Total Parking Spaces 3
Building
Foundation Concrete Block
Others
Virtual Tour https://www.upphotography.ca/769-cabot-tr
"My job is to find and attract mastery-based agents to the office, protect the culture, and make sure everyone is happy! "
7885 Tranmere Dr Unit 1, Mississauga, Ontario, L5S1V8, CAN







