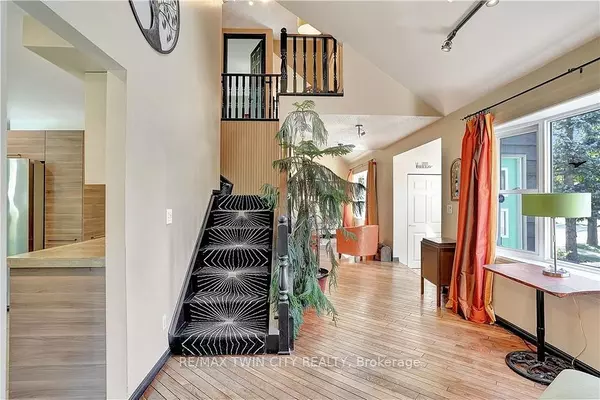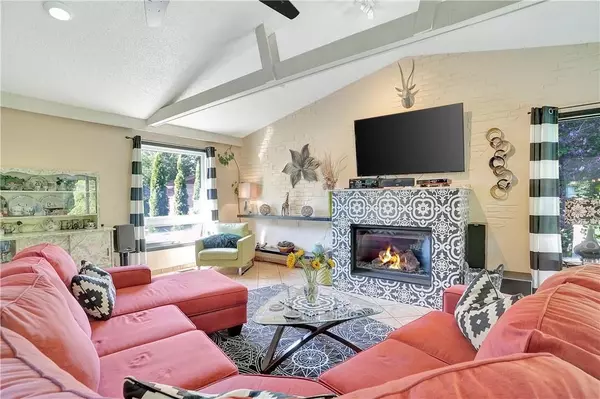
4 Beds
3 Baths
4 Beds
3 Baths
Key Details
Property Type Single Family Home
Sub Type Detached
Listing Status Active
Purchase Type For Sale
Approx. Sqft 2000-2500
MLS Listing ID X9357576
Style 2-Storey
Bedrooms 4
Annual Tax Amount $5,415
Tax Year 2024
Property Description
Location
Province ON
County Brantford
Zoning R1A
Rooms
Family Room Yes
Basement Partially Finished, Separate Entrance
Kitchen 1
Separate Den/Office 1
Interior
Interior Features Other
Cooling Central Air
Inclusions Dishwasher, Dryer, Gas Stove, Hot Tub, Hot Tub Equipment, Microwave, Pool Equipment, Refrigerator, Washer, Window Coverings
Exterior
Garage Private Double
Garage Spaces 6.0
Pool Inground
Roof Type Fibreglass Shingle
Parking Type Attached
Total Parking Spaces 6
Building
Foundation Poured Concrete

"My job is to find and attract mastery-based agents to the office, protect the culture, and make sure everyone is happy! "
7885 Tranmere Dr Unit 1, Mississauga, Ontario, L5S1V8, CAN







