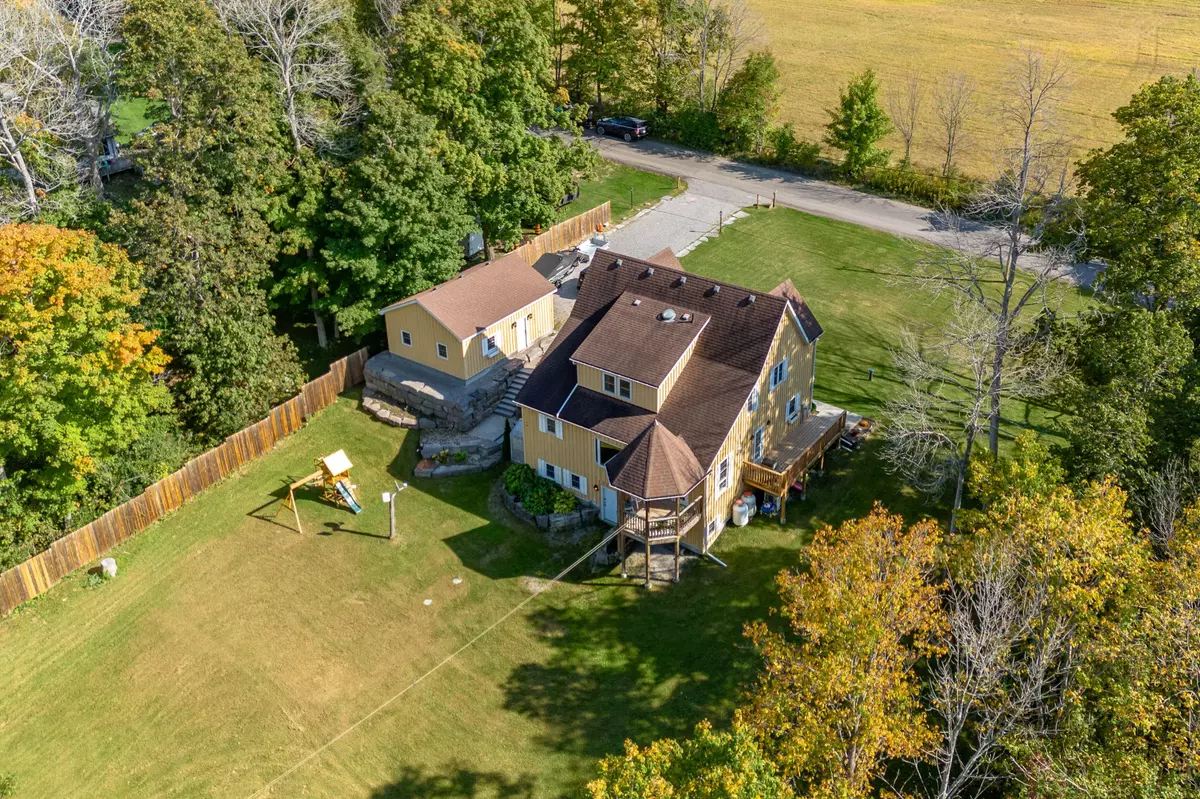
3 Beds
4 Baths
0.5 Acres Lot
3 Beds
4 Baths
0.5 Acres Lot
Key Details
Property Type Single Family Home
Sub Type Detached
Listing Status Active
Purchase Type For Sale
Approx. Sqft 2500-3000
MLS Listing ID X9357589
Style 2-Storey
Bedrooms 3
Annual Tax Amount $4,652
Tax Year 2024
Lot Size 0.500 Acres
Property Description
Location
Province ON
County Kawartha Lakes
Area Rural Fenelon
Rooms
Family Room No
Basement Full, Partially Finished
Kitchen 1
Separate Den/Office 1
Interior
Interior Features Air Exchanger, In-Law Suite, Sewage Pump, Sump Pump, Ventilation System, Water Heater Owned, Water Treatment
Cooling Central Air
Fireplaces Type Propane
Fireplace Yes
Heat Source Propane
Exterior
Exterior Feature Landscaped, Deck, Privacy, Porch
Garage Private Double
Garage Spaces 8.0
Pool None
Waterfront No
View Forest, Trees/Woods
Roof Type Shingles
Topography Flat,Sloping
Parking Type Detached
Total Parking Spaces 9
Building
Unit Features Beach,Golf,Marina,Park,Place Of Worship,School Bus Route
Foundation Block
Others
Security Features Carbon Monoxide Detectors,Smoke Detector

"My job is to find and attract mastery-based agents to the office, protect the culture, and make sure everyone is happy! "
7885 Tranmere Dr Unit 1, Mississauga, Ontario, L5S1V8, CAN







