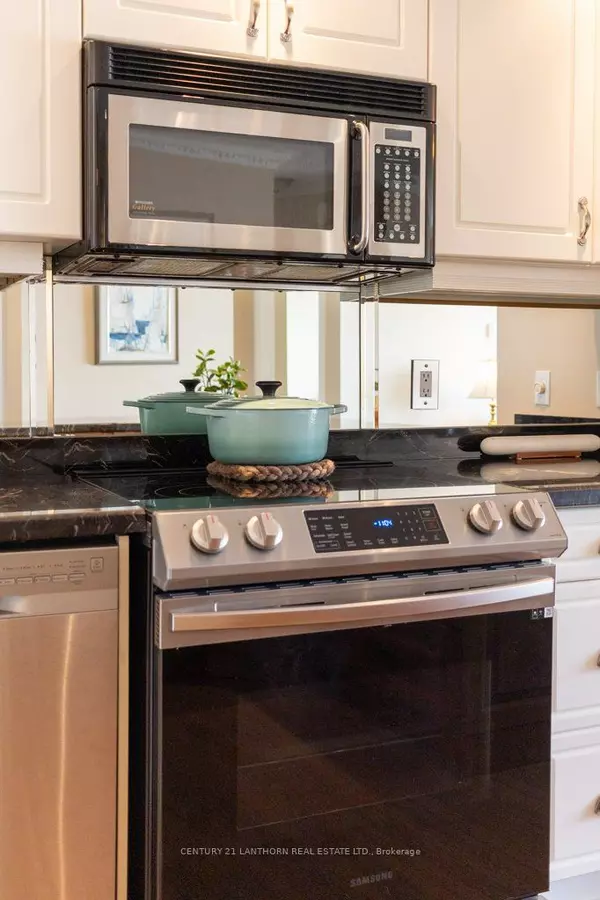
1 Bed
1 Bath
1 Bed
1 Bath
Key Details
Property Type Condo
Sub Type Common Element Condo
Listing Status Active
Purchase Type For Sale
Approx. Sqft 1000-1199
MLS Listing ID X9356687
Style Apartment
Bedrooms 1
HOA Fees $802
Annual Tax Amount $4,064
Tax Year 2023
Property Description
Location
Province ON
County Hastings
Rooms
Family Room No
Basement None
Kitchen 1
Ensuite Laundry In Kitchen
Interior
Interior Features Primary Bedroom - Main Floor, Storage, Water Heater Owned
Laundry Location In Kitchen
Heating Yes
Cooling Central Air
Fireplace No
Heat Source Electric
Exterior
Garage Surface
Garage Spaces 1.0
Waterfront No
Parking Type None
Total Parking Spaces 1
Building
Story 1
Unit Features Fenced Yard,Hospital,Marina,Park
Locker Owned
Others
Pets Description Restricted

"My job is to find and attract mastery-based agents to the office, protect the culture, and make sure everyone is happy! "
7885 Tranmere Dr Unit 1, Mississauga, Ontario, L5S1V8, CAN







