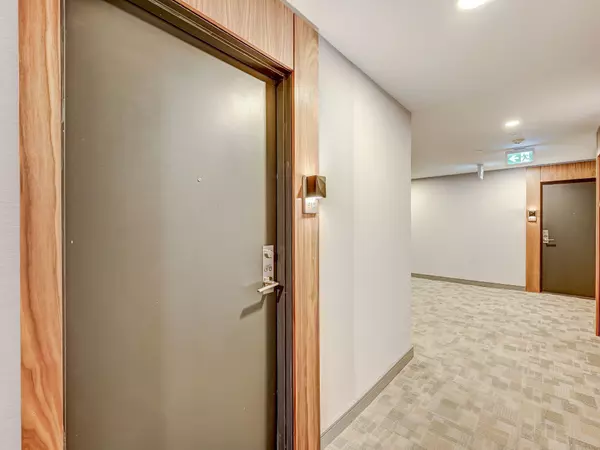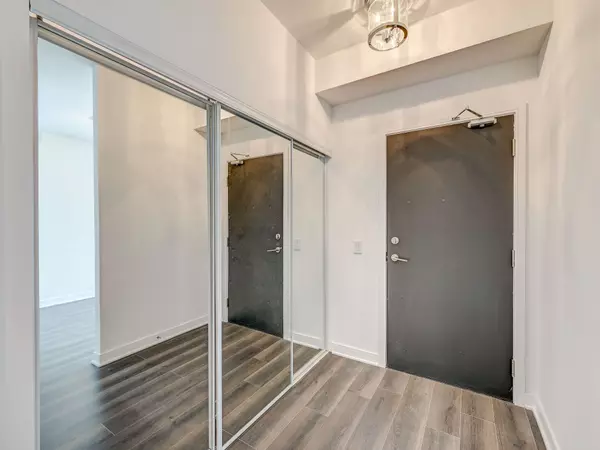
2 Beds
2 Baths
2 Beds
2 Baths
Key Details
Property Type Condo
Sub Type Condo Apartment
Listing Status Pending
Purchase Type For Sale
Approx. Sqft 800-899
MLS Listing ID W9355994
Style Apartment
Bedrooms 2
HOA Fees $753
Annual Tax Amount $2,809
Tax Year 2024
Property Description
Location
Province ON
County Toronto
Area Stonegate-Queensway
Rooms
Family Room No
Basement None
Kitchen 1
Ensuite Laundry Ensuite
Separate Den/Office 1
Interior
Interior Features Other
Laundry Location Ensuite
Cooling Central Air
Fireplace No
Heat Source Gas
Exterior
Garage Underground
Waterfront No
Parking Type Underground
Total Parking Spaces 1
Building
Story 9
Unit Features Park,Lake/Pond,School,School Bus Route,Place Of Worship,Public Transit
Locker Exclusive
Others
Pets Description Restricted

"My job is to find and attract mastery-based agents to the office, protect the culture, and make sure everyone is happy! "
7885 Tranmere Dr Unit 1, Mississauga, Ontario, L5S1V8, CAN







