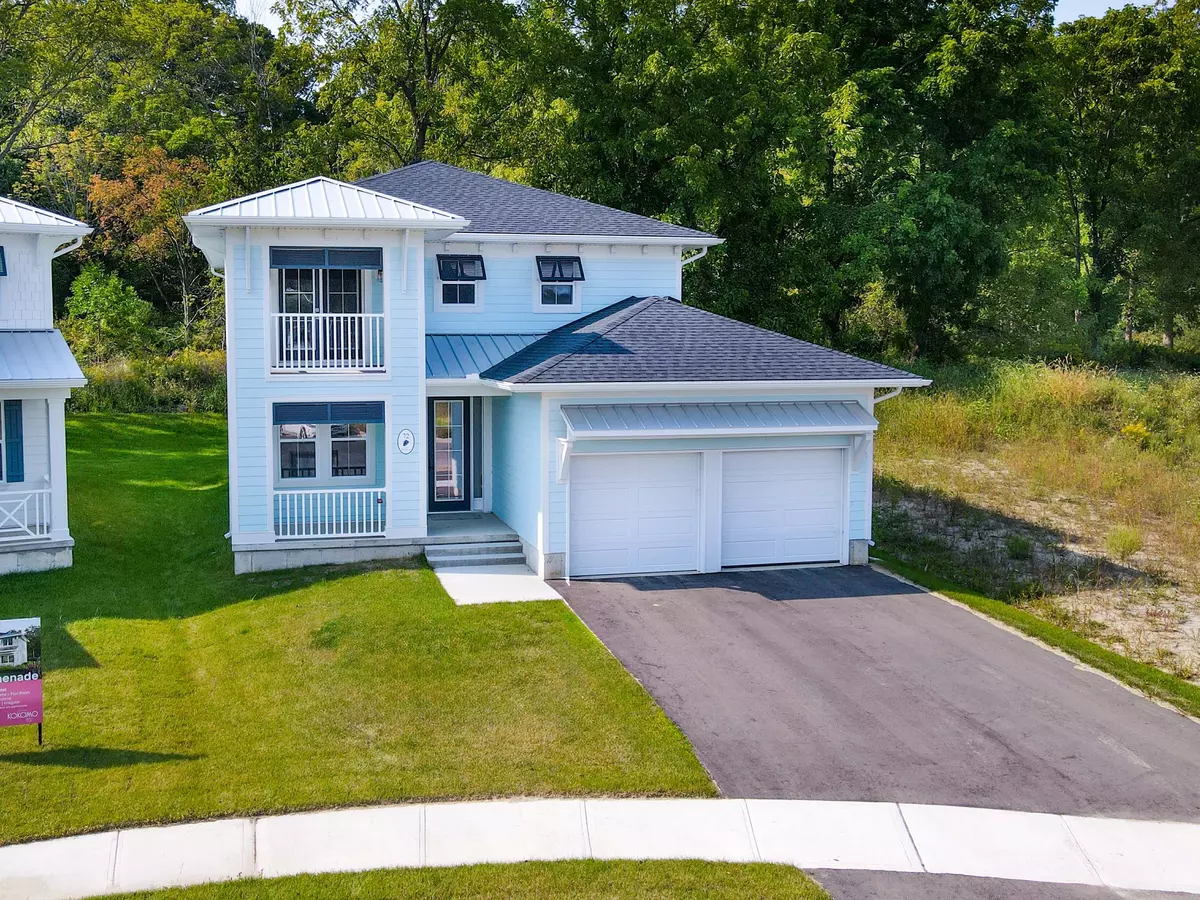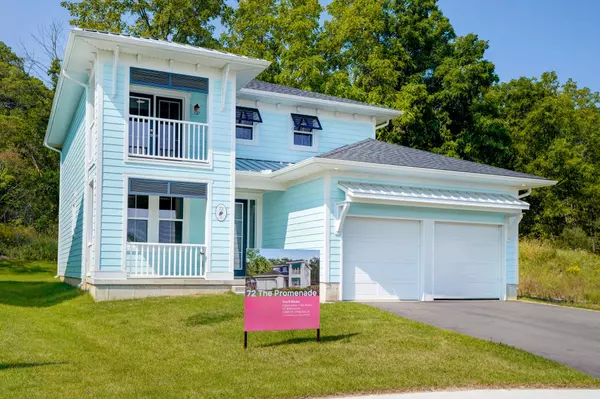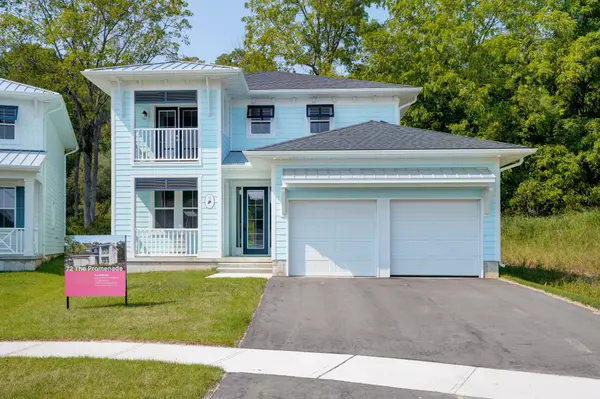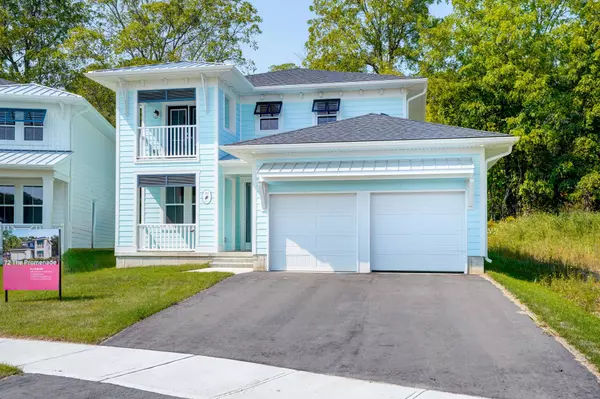4 Beds
3 Baths
4 Beds
3 Baths
Key Details
Property Type Single Family Home
Sub Type Detached
Listing Status Active
Purchase Type For Sale
Subdivision Port Stanley
MLS Listing ID X9354433
Style 2-Storey
Bedrooms 4
Tax Year 2023
Property Sub-Type Detached
Property Description
Location
Province ON
County Elgin
Community Port Stanley
Area Elgin
Rooms
Family Room Yes
Basement None
Kitchen 1
Interior
Interior Features None
Cooling Central Air
Exterior
Parking Features Private Double
Garage Spaces 2.0
Pool None
Roof Type Asphalt Shingle
Lot Frontage 10.96
Lot Depth 112.79
Total Parking Spaces 4
Building
Foundation Concrete
Others
Virtual Tour https://my.matterport.com/show/?m=pfziExzPB5Y
"My job is to find and attract mastery-based agents to the office, protect the culture, and make sure everyone is happy! "
7885 Tranmere Dr Unit 1, Mississauga, Ontario, L5S1V8, CAN







