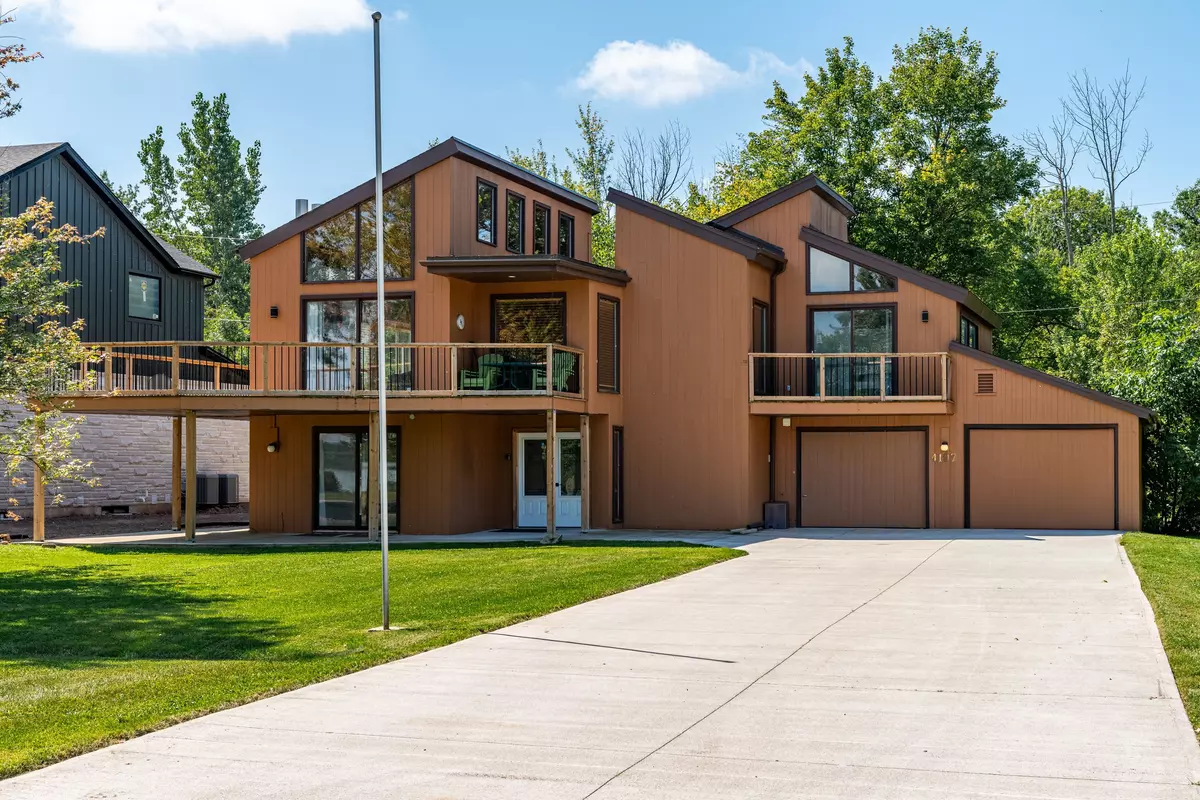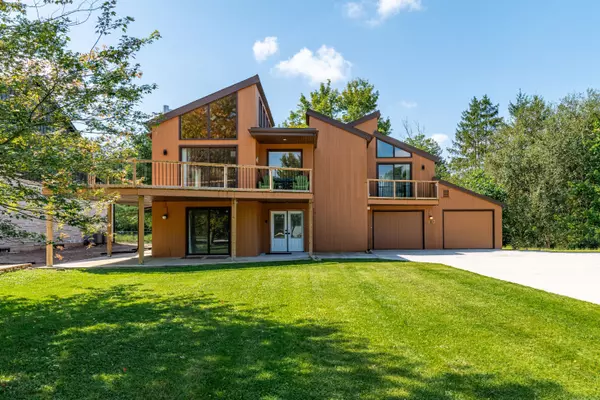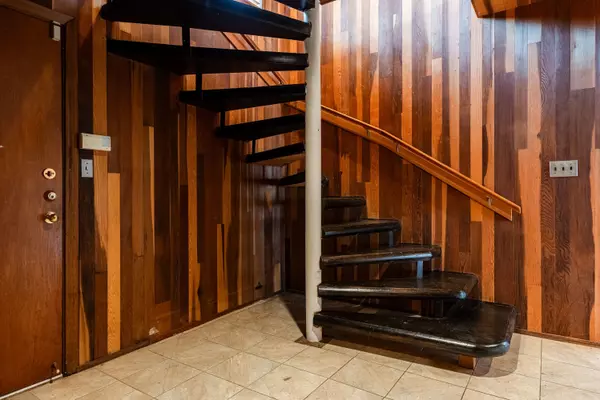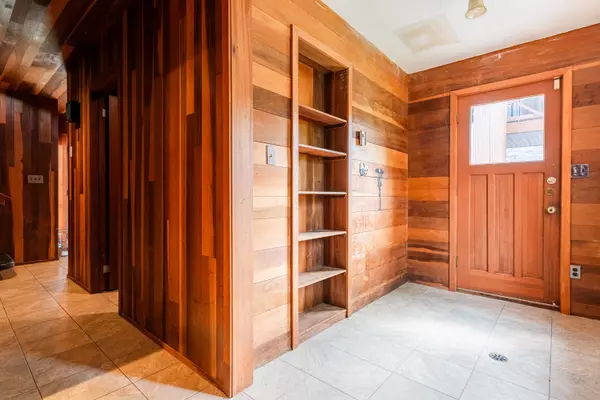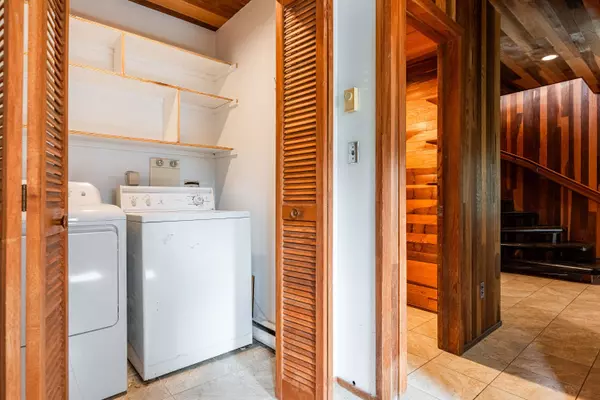4 Beds
3 Baths
4 Beds
3 Baths
Key Details
Property Type Single Family Home
Sub Type Detached
Listing Status Active
Purchase Type For Sale
Approx. Sqft 1500-2000
MLS Listing ID X9352582
Style 2-Storey
Bedrooms 4
Annual Tax Amount $6,363
Tax Year 2024
Property Description
Location
Province ON
County Niagara
Area Niagara
Rooms
Family Room Yes
Basement None
Kitchen 1
Interior
Interior Features None
Cooling Other
Fireplace Yes
Heat Source Electric
Exterior
Parking Features Private Double
Garage Spaces 6.0
Pool None
Roof Type Asphalt Shingle
Lot Depth 152.01
Total Parking Spaces 8
Building
Unit Features Park,Place Of Worship,Public Transit,River/Stream,School
Foundation Poured Concrete
"My job is to find and attract mastery-based agents to the office, protect the culture, and make sure everyone is happy! "
7885 Tranmere Dr Unit 1, Mississauga, Ontario, L5S1V8, CAN


