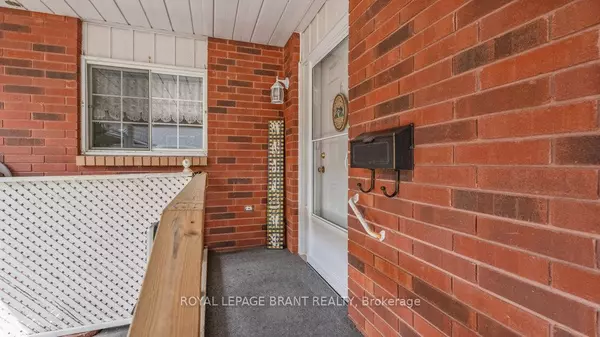
2 Beds
2 Baths
2 Beds
2 Baths
Key Details
Property Type Condo
Sub Type Condo Townhouse
Listing Status Active
Purchase Type For Sale
Approx. Sqft 1000-1199
MLS Listing ID X9351568
Style Bungalow
Bedrooms 2
HOA Fees $394
Annual Tax Amount $3,654
Tax Year 2024
Property Description
Location
Province ON
County Brantford
Zoning R4A
Rooms
Family Room No
Basement Full, Finished
Kitchen 1
Interior
Interior Features Central Vacuum, Water Softener
Cooling Central Air
Inclusions Dishwasher, Dryer, Range Hood, Refrigerator, Smoke Detector, Washer, Window Coverings
Laundry In-Suite Laundry, In Bathroom
Exterior
Exterior Feature Deck
Garage Private
Garage Spaces 2.0
Amenities Available BBQs Allowed, Visitor Parking
Roof Type Asphalt Shingle
Parking Type Carport
Total Parking Spaces 2
Building
Locker None
Others
Pets Description Restricted

"My job is to find and attract mastery-based agents to the office, protect the culture, and make sure everyone is happy! "
7885 Tranmere Dr Unit 1, Mississauga, Ontario, L5S1V8, CAN







