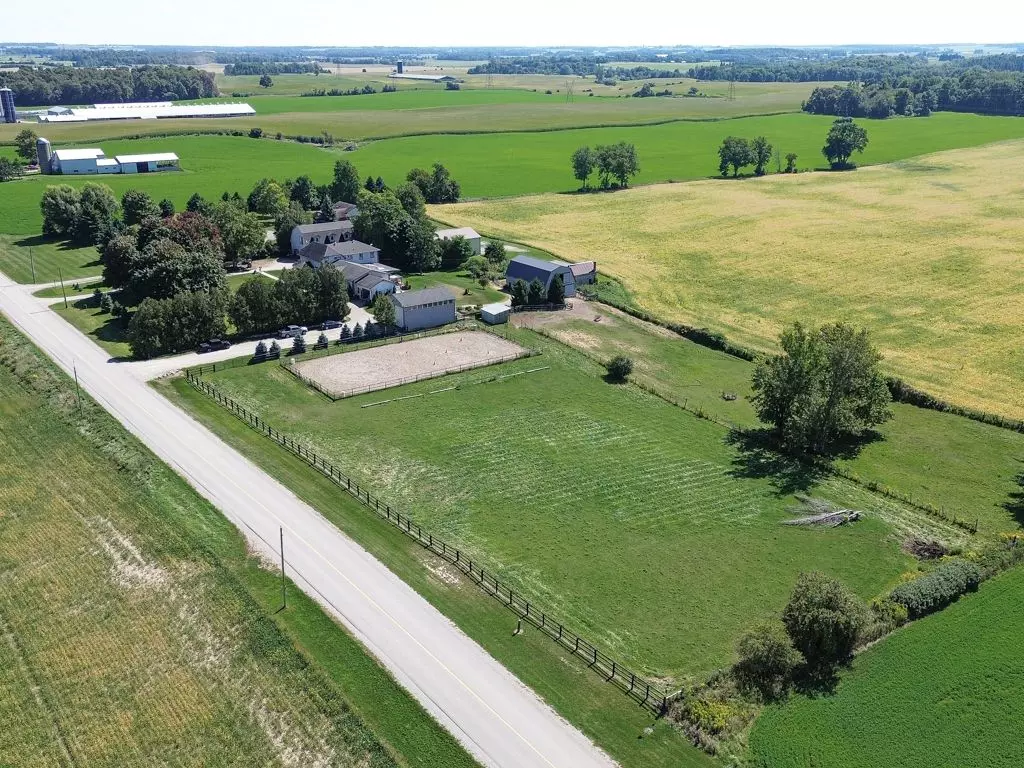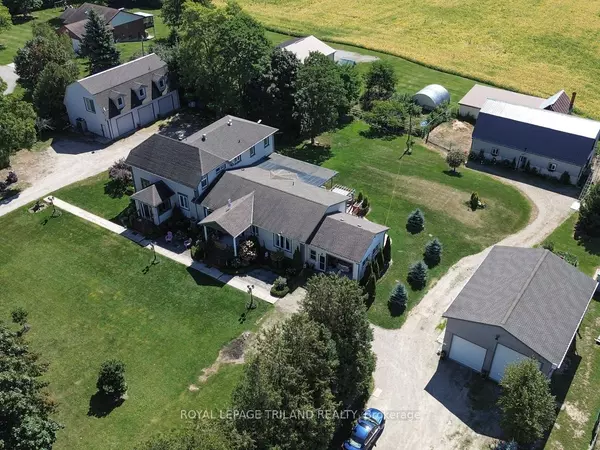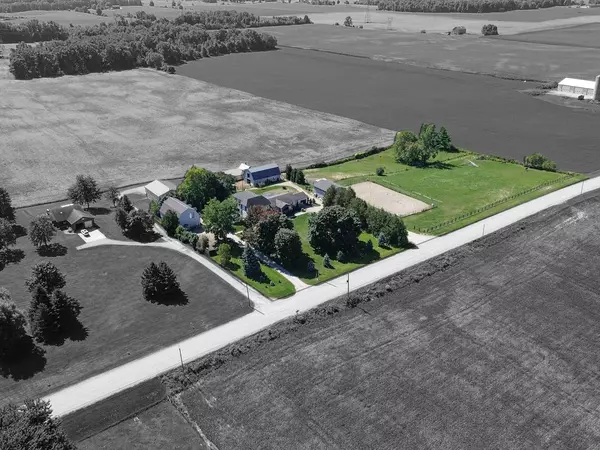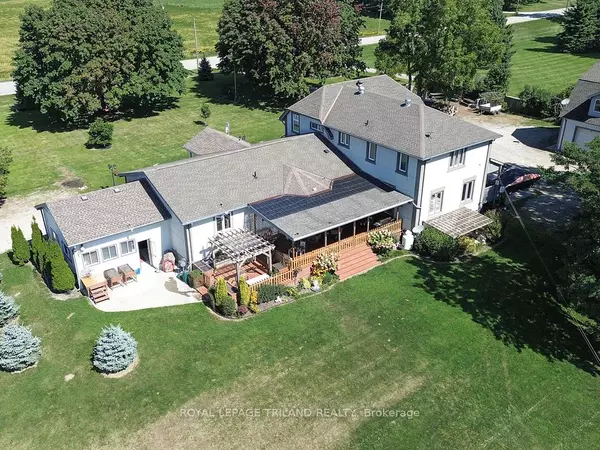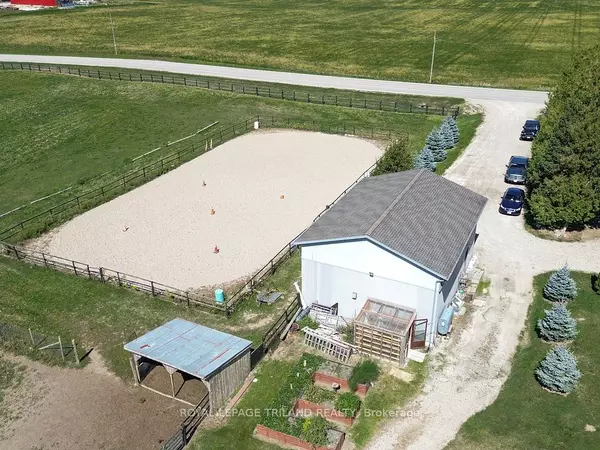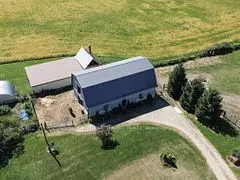8 Beds
5 Baths
2 Acres Lot
8 Beds
5 Baths
2 Acres Lot
Key Details
Property Type Vacant Land
Sub Type Farm
Listing Status Pending
Purchase Type For Sale
MLS Listing ID X9351507
Style 2-Storey
Bedrooms 8
Annual Tax Amount $4,203
Tax Year 2024
Lot Size 2.000 Acres
Property Description
Location
Province ON
County Oxford
Area Oxford
Zoning A1
Rooms
Family Room Yes
Basement Apartment, Separate Entrance
Kitchen 5
Separate Den/Office 1
Interior
Interior Features Accessory Apartment, In-Law Capability, Primary Bedroom - Main Floor, Separate Heating Controls, Water Heater
Cooling Central Air
Exterior
Parking Features Private
Garage Spaces 21.0
Pool None
Roof Type Asphalt Shingle
Lot Frontage 626.34
Lot Depth 357.94
Total Parking Spaces 21
Building
Foundation Concrete, Stone
"My job is to find and attract mastery-based agents to the office, protect the culture, and make sure everyone is happy! "
7885 Tranmere Dr Unit 1, Mississauga, Ontario, L5S1V8, CAN


