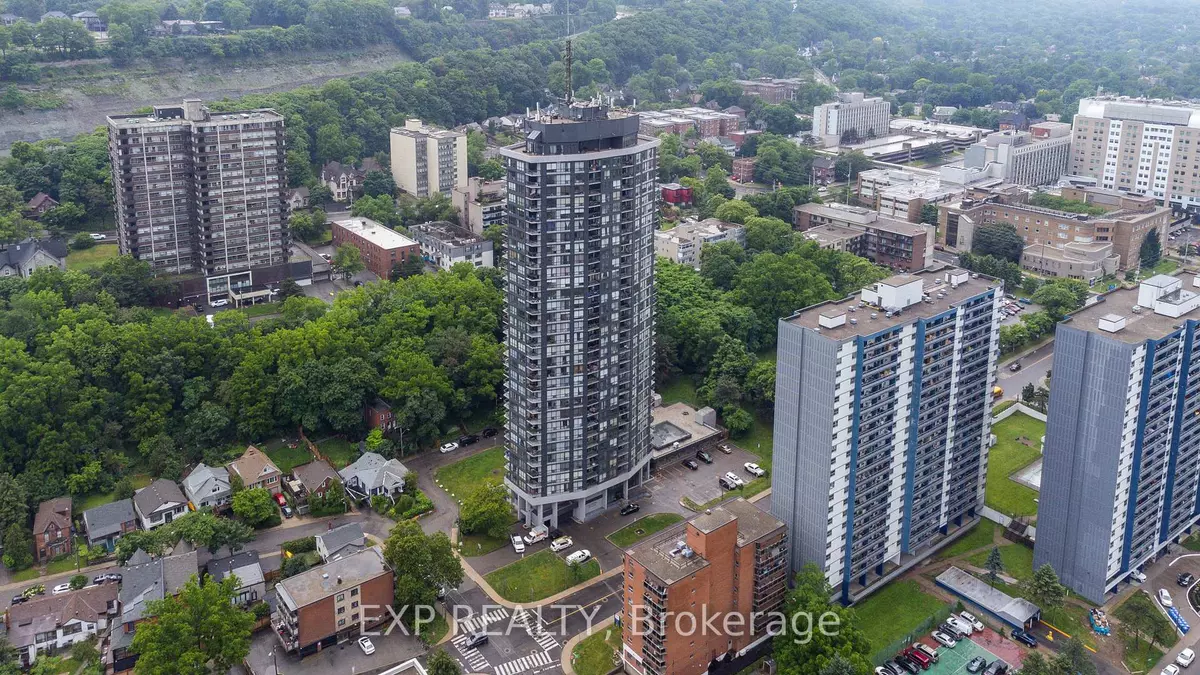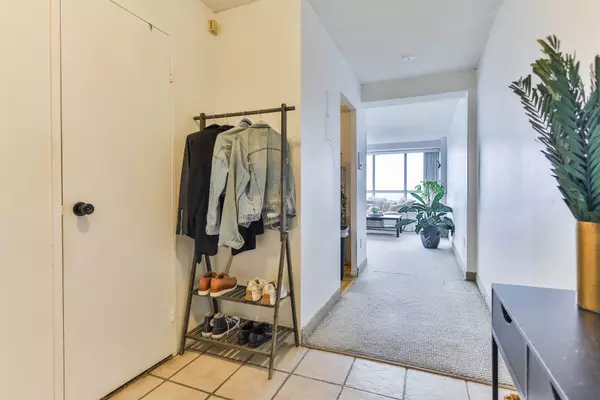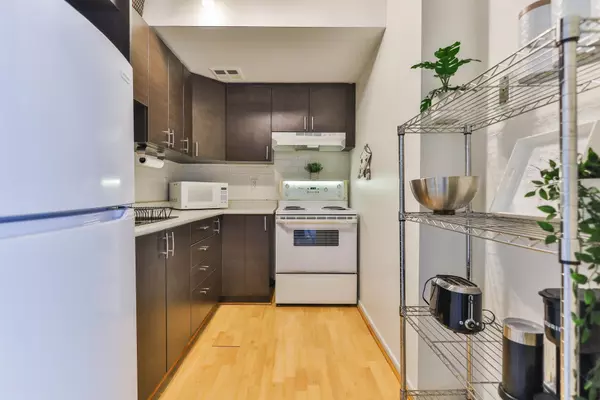
2 Beds
2 Baths
2 Beds
2 Baths
Key Details
Property Type Condo
Sub Type Condo Apartment
Listing Status Active
Purchase Type For Sale
Approx. Sqft 900-999
MLS Listing ID X9351365
Style Apartment
Bedrooms 2
HOA Fees $816
Annual Tax Amount $2,321
Tax Year 2024
Property Description
Location
Province ON
County Hamilton
Area Corktown
Rooms
Family Room Yes
Basement None
Kitchen 1
Ensuite Laundry Coin Operated, Common Area
Interior
Interior Features Intercom, Primary Bedroom - Main Floor
Laundry Location Coin Operated,Common Area
Cooling Wall Unit(s)
Fireplace No
Heat Source Gas
Exterior
Exterior Feature Recreational Area
Garage Underground
Waterfront No
View Downtown, Clear
Roof Type Flat
Topography Level
Parking Type Underground
Total Parking Spaces 1
Building
Story 11
Unit Features Public Transit,Rec./Commun.Centre,School,School Bus Route,Hospital
Foundation Poured Concrete
Locker Common
Others
Security Features Concierge/Security
Pets Description Restricted

"My job is to find and attract mastery-based agents to the office, protect the culture, and make sure everyone is happy! "
7885 Tranmere Dr Unit 1, Mississauga, Ontario, L5S1V8, CAN







