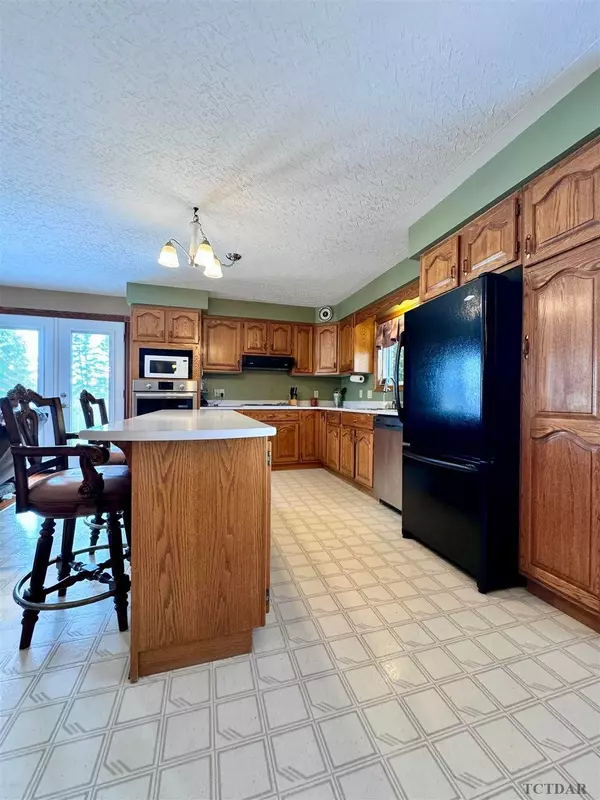
4 Beds
3 Baths
4 Beds
3 Baths
Key Details
Property Type Single Family Home
Sub Type Detached
Listing Status Active
Purchase Type For Sale
MLS Listing ID T9342925
Style Bungalow
Bedrooms 4
Annual Tax Amount $7,054
Tax Year 2024
Property Description
Location
Province ON
County Cochrane
Zoning RD-RU
Rooms
Family Room No
Basement Finished
Separate Den/Office 1
Interior
Interior Features Other, Other, Other, Other, Storage, Other, Built-In Oven, Central Vacuum, Central Vacuum, Other, Other, Water Softener
Cooling Unknown
Fireplaces Number 1
Fireplaces Type Natural Gas
Inclusions fridge, dishwasher, built-in oven, microwave, dryer
Exterior
Exterior Feature Deck
Garage Unknown
Garage Spaces 10.0
Pool None
Roof Type Unknown
Parking Type None
Total Parking Spaces 10
Building
Foundation Unknown
Others
Senior Community Yes

"My job is to find and attract mastery-based agents to the office, protect the culture, and make sure everyone is happy! "
7885 Tranmere Dr Unit 1, Mississauga, Ontario, L5S1V8, CAN







