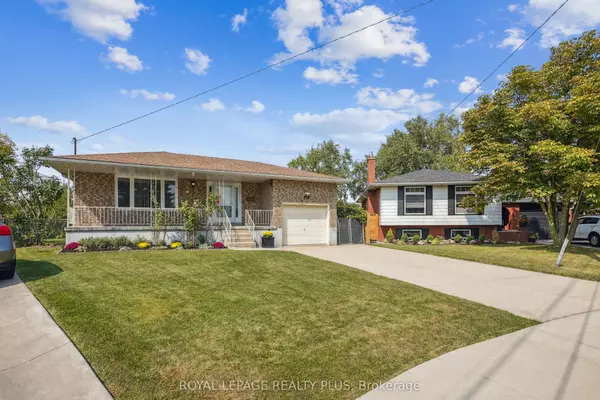
3 Beds
2 Baths
3 Beds
2 Baths
Key Details
Property Type Single Family Home
Sub Type Detached
Listing Status Active
Purchase Type For Sale
MLS Listing ID X9349263
Style Bungalow
Bedrooms 3
Annual Tax Amount $5,183
Tax Year 2024
Property Description
Location
Province ON
County Hamilton
Area Red Hill
Rooms
Family Room No
Basement Full, Partially Finished
Kitchen 1
Separate Den/Office 1
Interior
Interior Features Water Heater Owned
Cooling Central Air
Fireplace No
Heat Source Gas
Exterior
Garage Private
Garage Spaces 4.0
Pool None
Waterfront No
Roof Type Asphalt Shingle
Parking Type Attached
Total Parking Spaces 5
Building
Unit Features Fenced Yard,Place Of Worship,Park,Public Transit,School
Foundation Unknown

"My job is to find and attract mastery-based agents to the office, protect the culture, and make sure everyone is happy! "
7885 Tranmere Dr Unit 1, Mississauga, Ontario, L5S1V8, CAN







