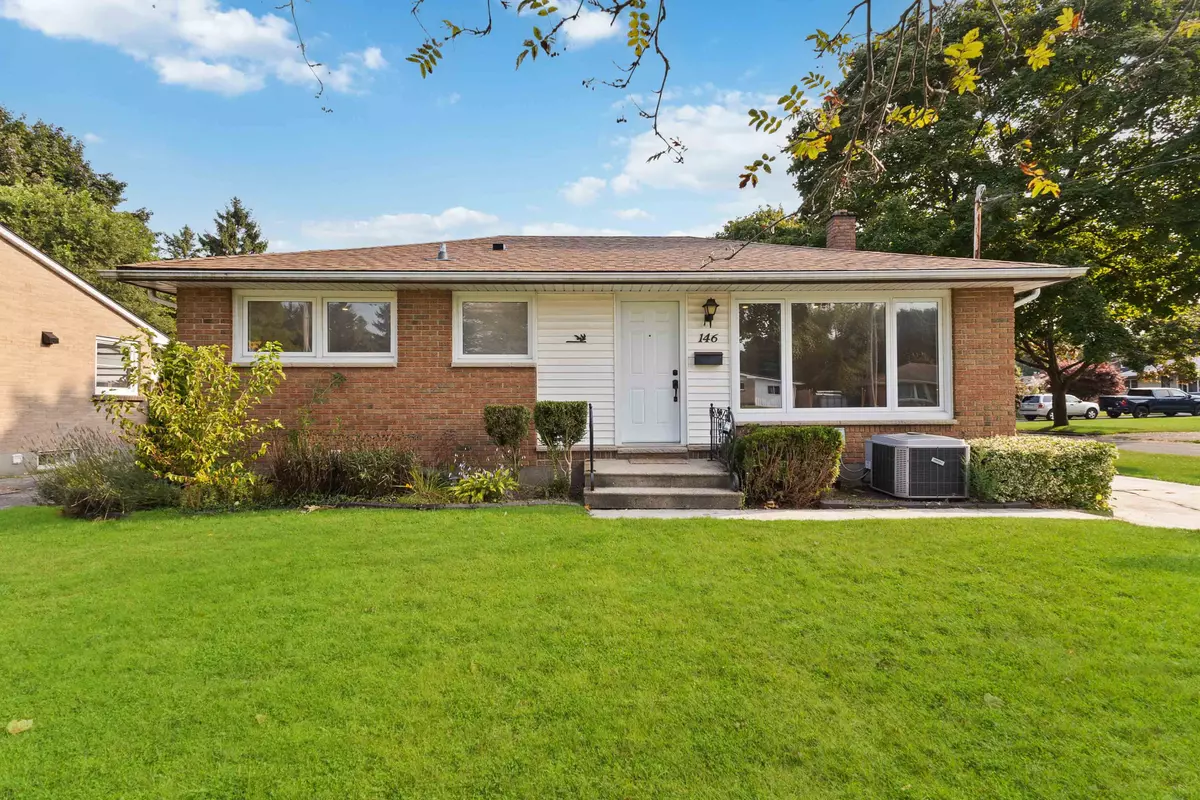
3 Beds
2 Baths
3 Beds
2 Baths
Key Details
Property Type Single Family Home
Sub Type Detached
Listing Status Active
Purchase Type For Sale
Approx. Sqft 1100-1500
MLS Listing ID X9348888
Style Bungalow-Raised
Bedrooms 3
Annual Tax Amount $2,704
Tax Year 2023
Property Description
Location
Province ON
County Middlesex
Area East I
Rooms
Family Room Yes
Basement Finished, Full
Kitchen 2
Interior
Interior Features In-Law Capability, Primary Bedroom - Main Floor
Cooling Central Air
Fireplace No
Heat Source Gas
Exterior
Garage Front Yard Parking
Garage Spaces 5.0
Pool None
Waterfront No
Roof Type Shingles
Parking Type Detached
Total Parking Spaces 6
Building
Unit Features Fenced Yard,Place Of Worship,Public Transit,School,School Bus Route
Foundation Poured Concrete

"My job is to find and attract mastery-based agents to the office, protect the culture, and make sure everyone is happy! "
7885 Tranmere Dr Unit 1, Mississauga, Ontario, L5S1V8, CAN







