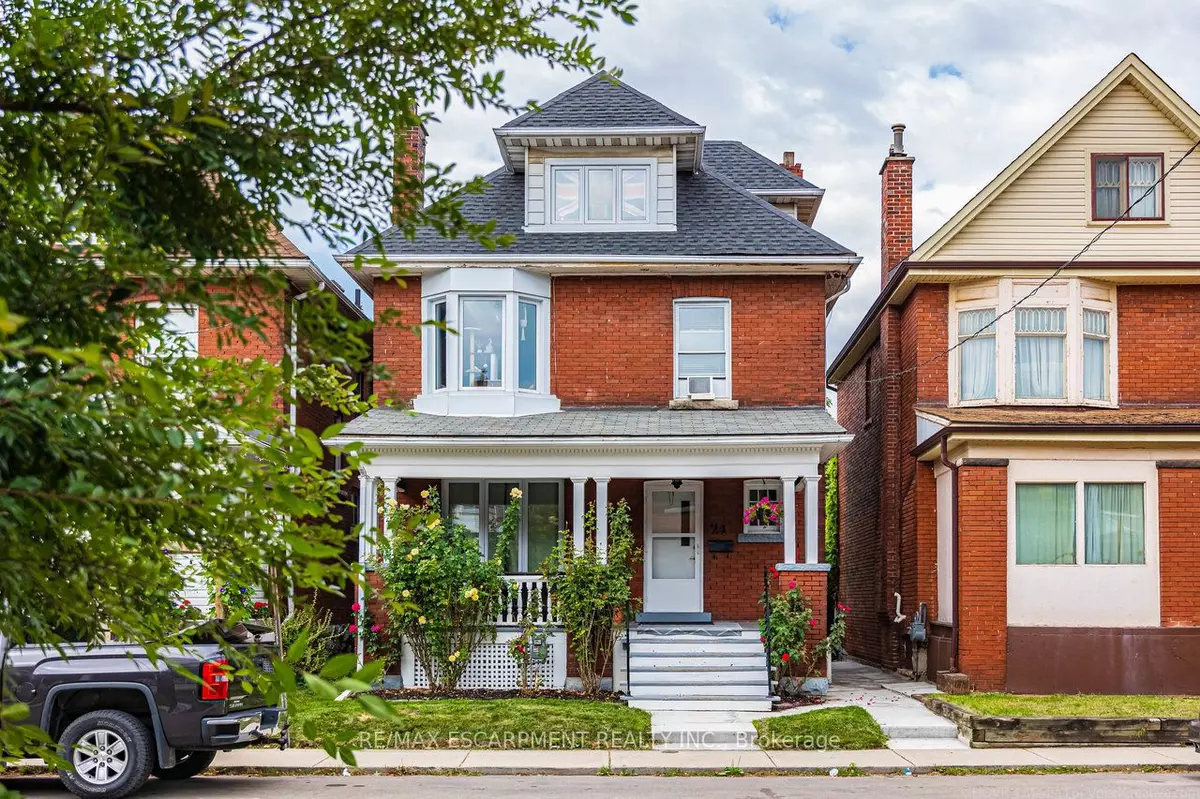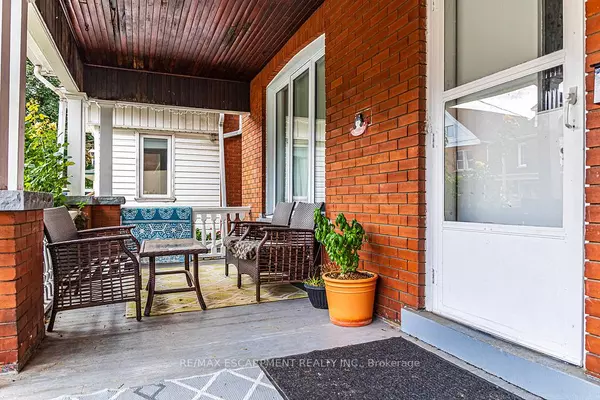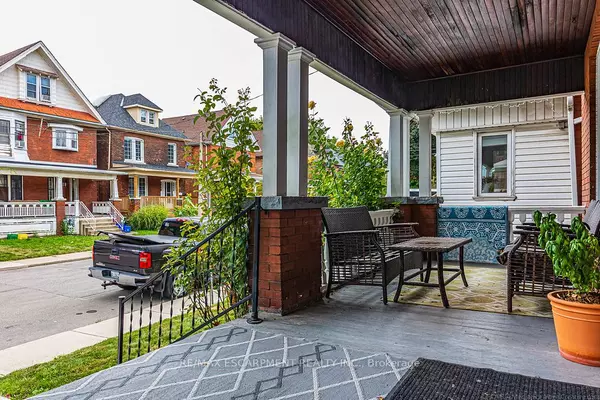
3 Beds
3 Baths
3 Beds
3 Baths
Key Details
Property Type Single Family Home
Sub Type Detached
Listing Status Active
Purchase Type For Sale
Approx. Sqft 1500-2000
MLS Listing ID X9348478
Style 2 1/2 Storey
Bedrooms 3
Annual Tax Amount $3,754
Tax Year 2024
Property Description
Location
Province ON
County Hamilton
Area Stipley
Rooms
Family Room No
Basement Finished, Full
Kitchen 3
Separate Den/Office 1
Interior
Interior Features Other
Cooling None
Fireplace No
Heat Source Gas
Exterior
Garage Lane
Pool None
Waterfront No
Roof Type Asphalt Shingle
Parking Type Detached
Total Parking Spaces 1
Building
Unit Features Fenced Yard,Hospital,Level,Park,Place Of Worship,Public Transit
Foundation Stone

"My job is to find and attract mastery-based agents to the office, protect the culture, and make sure everyone is happy! "
7885 Tranmere Dr Unit 1, Mississauga, Ontario, L5S1V8, CAN







