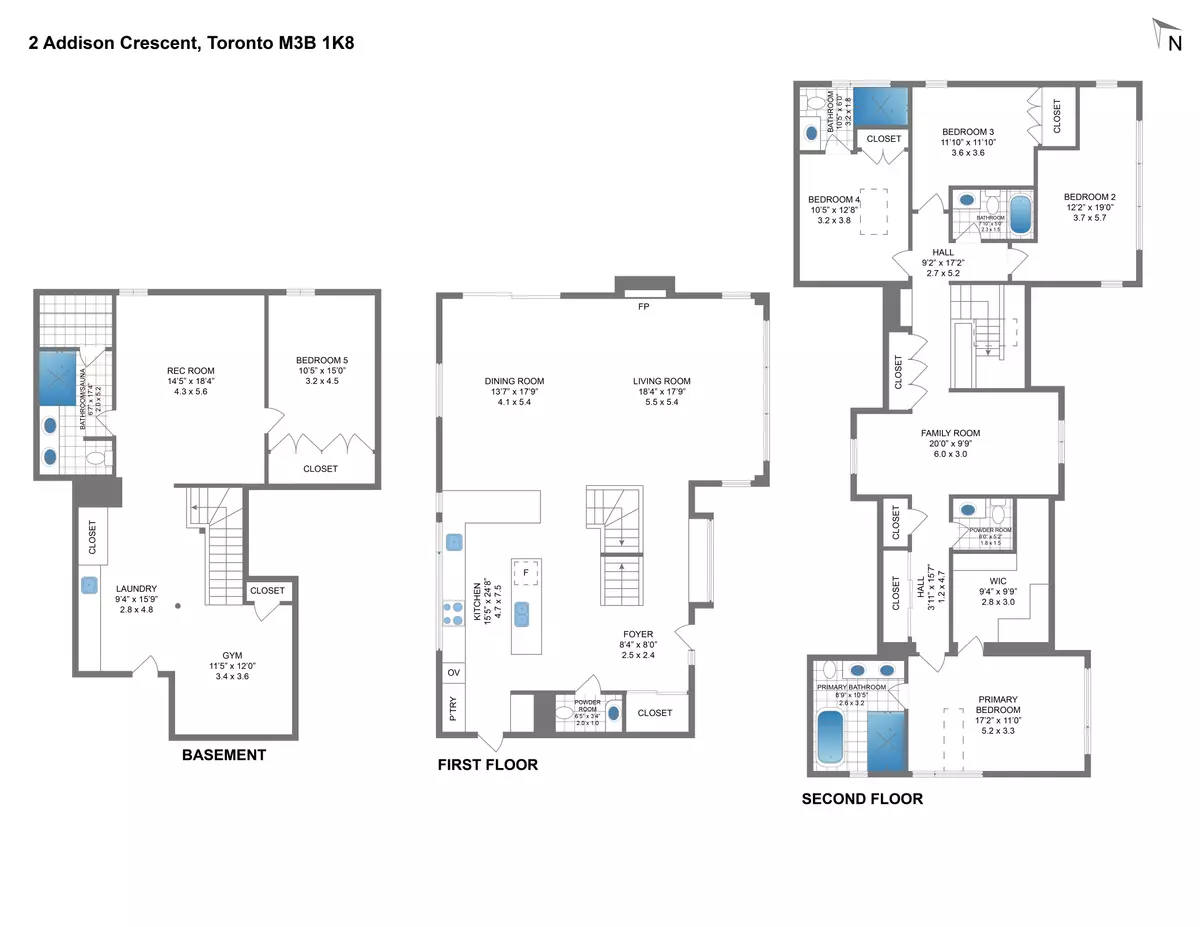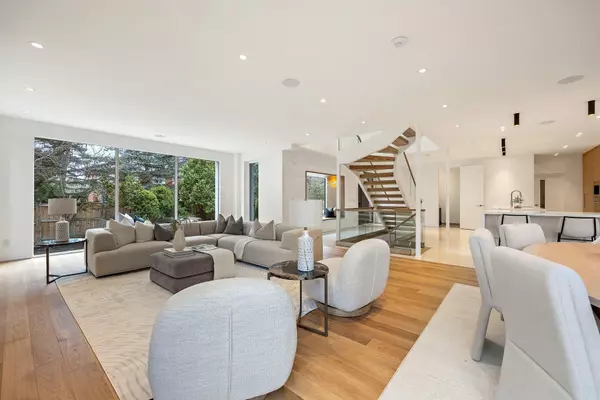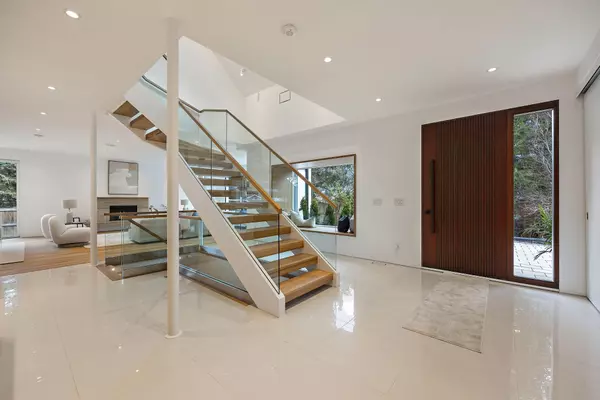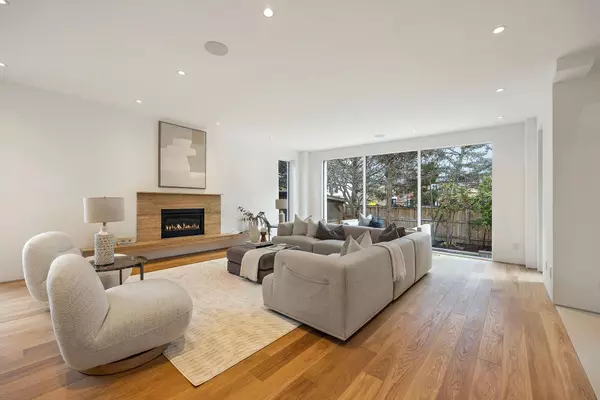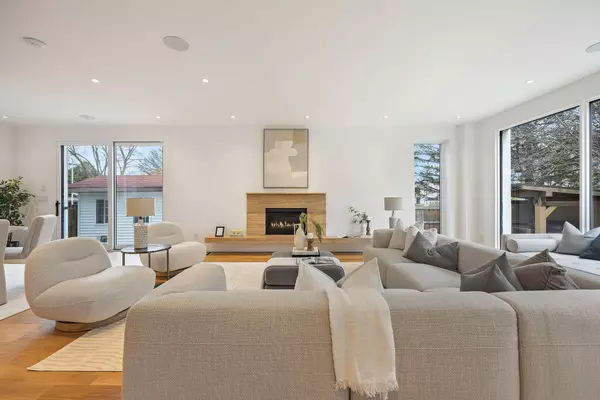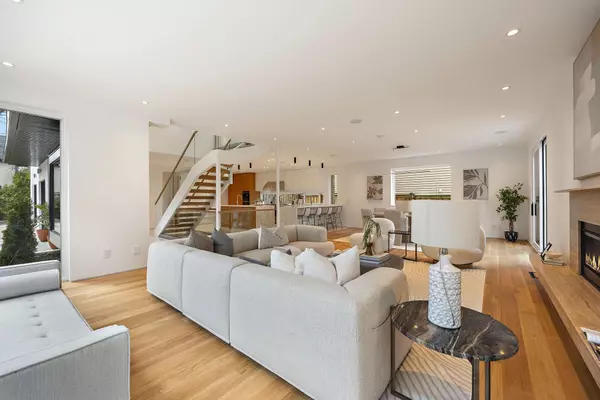4 Beds
6 Baths
4 Beds
6 Baths
Key Details
Property Type Single Family Home
Sub Type Detached
Listing Status Active
Purchase Type For Sale
Approx. Sqft 3500-5000
MLS Listing ID C9348444
Style 2-Storey
Bedrooms 4
Annual Tax Amount $9,414
Tax Year 2023
Property Description
Location
Province ON
County Toronto
Community Banbury-Don Mills
Area Toronto
Region Banbury-Don Mills
City Region Banbury-Don Mills
Rooms
Family Room Yes
Basement Finished
Kitchen 1
Separate Den/Office 1
Interior
Interior Features Sump Pump, Ventilation System, Sauna, Auto Garage Door Remote, Built-In Oven, ERV/HRV, In-Law Capability, On Demand Water Heater, Separate Heating Controls, Upgraded Insulation
Cooling Central Air
Fireplaces Type Natural Gas
Fireplace Yes
Heat Source Gas
Exterior
Exterior Feature Landscaped, Security Gate, Built-In-BBQ, Paved Yard, Lighting, Privacy, Year Round Living
Parking Features Private Triple
Garage Spaces 3.0
Pool Inground
View Pool, Garden, Trees/Woods
Roof Type Metal
Topography Dry,Wooded/Treed
Lot Depth 100.0
Total Parking Spaces 5
Building
Unit Features River/Stream,Greenbelt/Conservation,Fenced Yard,Electric Car Charger,Park,Public Transit
Foundation Concrete
Others
Security Features Carbon Monoxide Detectors,Smoke Detector
"My job is to find and attract mastery-based agents to the office, protect the culture, and make sure everyone is happy! "
7885 Tranmere Dr Unit 1, Mississauga, Ontario, L5S1V8, CAN


