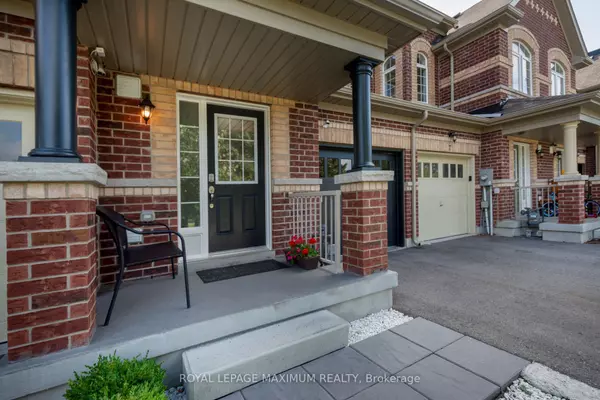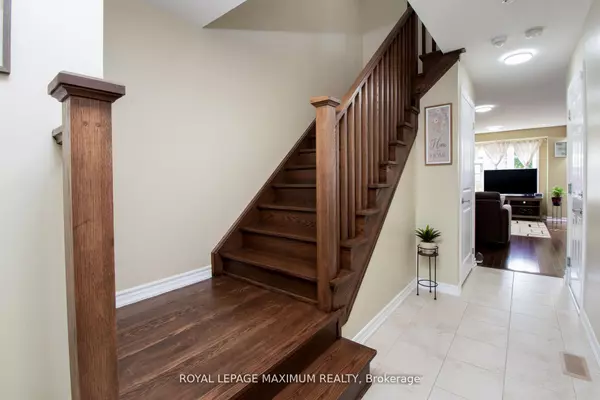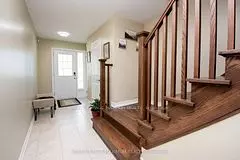REQUEST A TOUR
In-PersonVirtual Tour

$ 741,888
Est. payment | /mo
3 Beds
4 Baths
$ 741,888
Est. payment | /mo
3 Beds
4 Baths
Key Details
Property Type Townhouse
Sub Type Att/Row/Townhouse
Listing Status Active
Purchase Type For Sale
MLS Listing ID W9348339
Style 2-Storey
Bedrooms 3
Annual Tax Amount $4,200
Tax Year 2023
Property Description
Discover Your Ideal Home In This Exceptional Charming Three Bedroom Townhouse With A Beautifully Finished Basement, Perfectly Blending Comfort And Style. As You Step Inside, You'll Be Greeted By A Bright And Airy Open-Concept Living Area Featuring Hardwood Floors, Natural Light And Well Maintained, Promising A Move-In Ready Experience, Access Entrance To The Garage. The Modern Kitchen Boasts Stainless Steel Appliances, Ample Cabinetry And Backsplash, Sliding Glass Doors Onto A Charming Patio Overlooking The Private Yard. Upstairs, The Master Suite Offers A Serene Retreat With Its Own Private Ensuite Bathroom And Generous Closet Space. Additional Bedrooms Are Generously Sized, Featuring Large Windows That Fill The Spaces With Natural Light. Newly Finished Basement Includes A Three Piece Bathroom And Storage Space. Proximity To Parks, Shops, And Dining.
Location
Province ON
County Dufferin
Area Orangeville
Rooms
Family Room No
Basement Finished
Kitchen 1
Interior
Interior Features Other
Cooling Central Air
Fireplace No
Heat Source Gas
Exterior
Garage Private
Garage Spaces 1.0
Pool None
Waterfront No
Roof Type Flat
Parking Type Attached
Total Parking Spaces 2
Building
Unit Features Cul de Sac/Dead End,Fenced Yard,School
Foundation Concrete
Listed by ROYAL LEPAGE MAXIMUM REALTY

"My job is to find and attract mastery-based agents to the office, protect the culture, and make sure everyone is happy! "
7885 Tranmere Dr Unit 1, Mississauga, Ontario, L5S1V8, CAN







