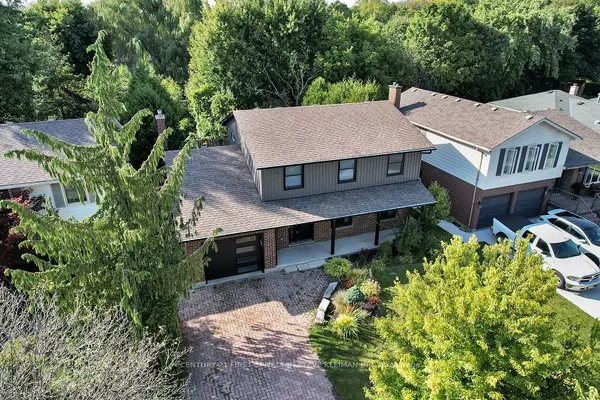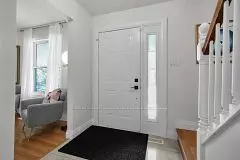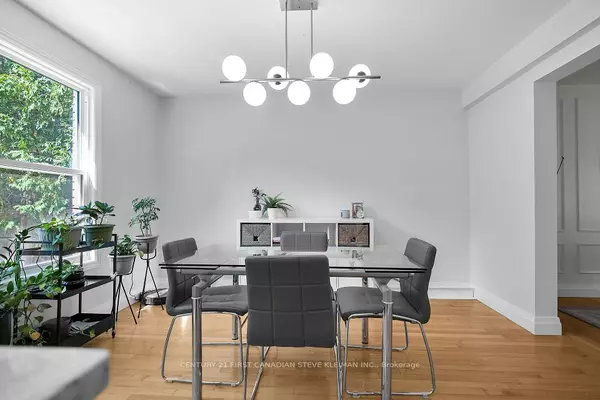REQUEST A TOUR
In-PersonVirtual Tour

$ 799,900
Est. payment | /mo
5 Beds
3 Baths
$ 799,900
Est. payment | /mo
5 Beds
3 Baths
Key Details
Property Type Single Family Home
Sub Type Detached
Listing Status Active
Purchase Type For Sale
MLS Listing ID X9347491
Style 2-Storey
Bedrooms 5
Annual Tax Amount $4,593
Tax Year 2024
Property Description
This beautiful family home is the perfect combination of house, backyard & location! Situated on a quiet court in North London, it backs onto protected green space with flowing water and is in a mature, friendly neighborhood. The front features extensive landscaping, a long double paver stone drive, and a large covered front porch. The stylish garage door windows give that great modern vibe. Inside, you're welcomed by a spacious foyer with oversized ceramic tile floors. Natural light shines on the hardwood floors in the formal living & dining rooms. High baseboards, decorative wainscoting, and fresh paint create a relaxing tone. The eat-in kitchen is a standout, with a massive center island, soft-close cabinets, quartz countertops, valance lighting, ceramic backsplash, pot lights, and a new 36" LG fridge. A high-end Monogram gas stove, deep stainless steel sinks, and a garbage/recycling drawer add to the appeal. A main-floor family room is a must & the wood fireplace is a cozy feature. Upstairs, there are 4 generously sized bedrooms and a full bath with custom cabinetry and plenty of tile. The lower level offers even more space, with a family room, full bath, bedroom, and kitchenette. The backyard, surrounded by trees and ravine, offers privacy and beauty, and in 2024, a NEW pool liner and NEW heater were installed ready for your pool party! The deep garage also provides inside access. This house is the complete package!
Location
Province ON
County Middlesex
Rooms
Family Room Yes
Basement Finished
Kitchen 1
Separate Den/Office 1
Interior
Interior Features Workbench
Cooling Central Air
Inclusions Fridge, stove, dishwasher, washer, dryer, pool equipment
Exterior
Garage Private Double
Garage Spaces 5.0
Pool Inground
Roof Type Asphalt Shingle
Parking Type Attached
Total Parking Spaces 5
Building
Foundation Concrete
Listed by CENTURY 21 FIRST CANADIAN STEVE KLEIMAN INC.

"My job is to find and attract mastery-based agents to the office, protect the culture, and make sure everyone is happy! "
7885 Tranmere Dr Unit 1, Mississauga, Ontario, L5S1V8, CAN







