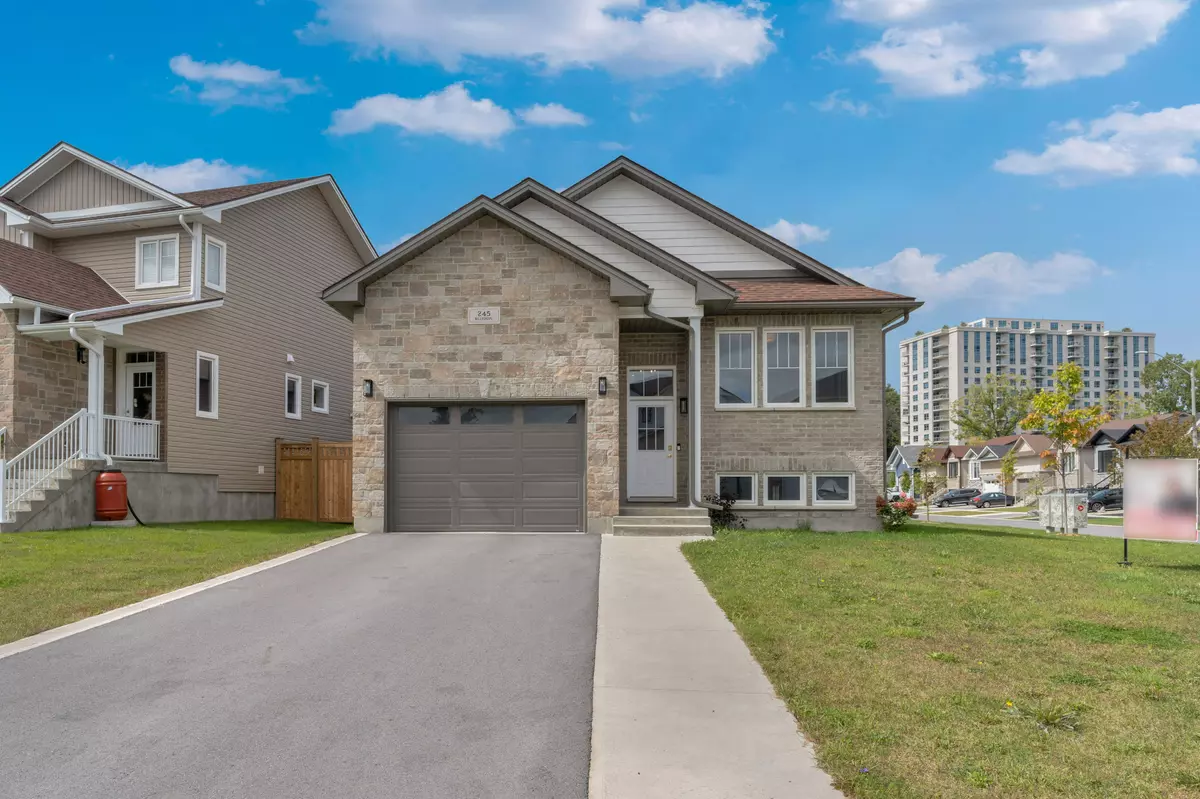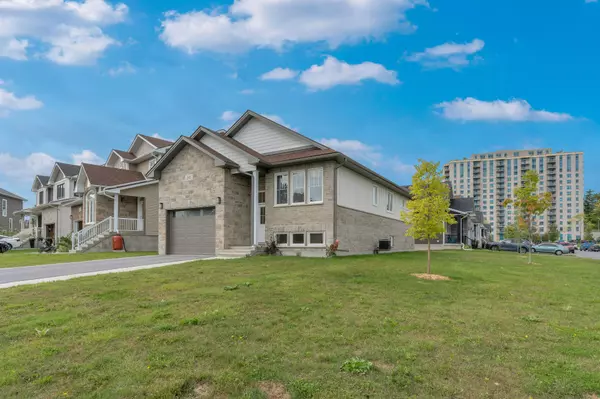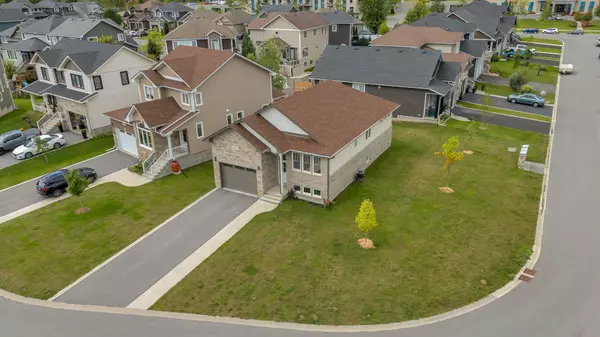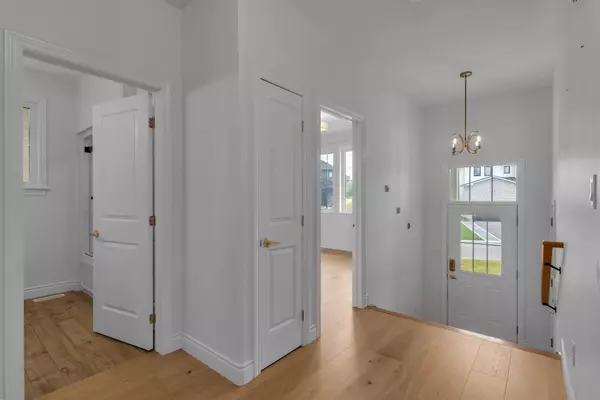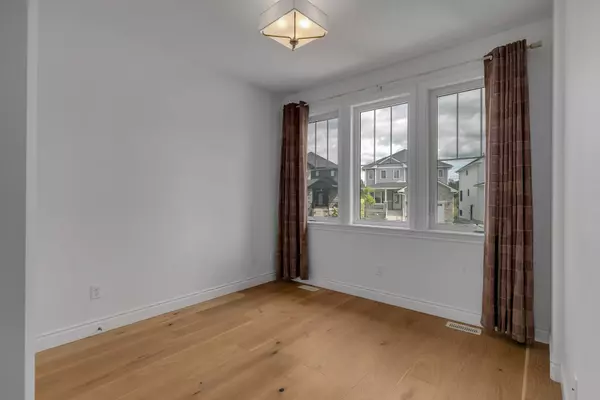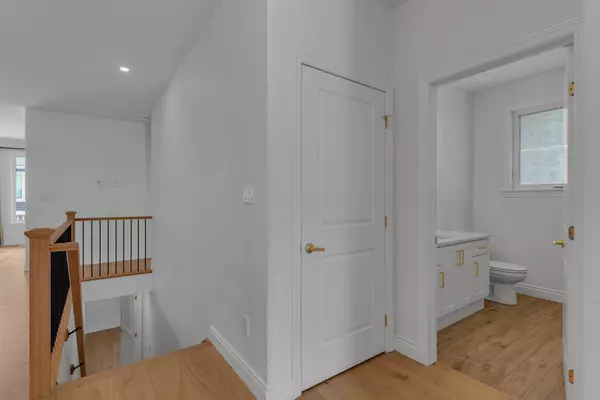
3 Beds
3 Baths
3 Beds
3 Baths
Key Details
Property Type Single Family Home
Sub Type Detached
Listing Status Active
Purchase Type For Sale
Approx. Sqft 1100-1500
MLS Listing ID X9347452
Style Bungalow
Bedrooms 3
Annual Tax Amount $4,919
Tax Year 2024
Property Description
Location
Province ON
County Frontenac
Area Frontenac
Rooms
Family Room Yes
Basement Full, Finished
Kitchen 1
Separate Den/Office 1
Interior
Interior Features On Demand Water Heater, Air Exchanger, Auto Garage Door Remote
Cooling Central Air
Fireplaces Type Natural Gas
Fireplace No
Heat Source Gas
Exterior
Exterior Feature Deck, Landscaped
Parking Features Available, Front Yard Parking
Garage Spaces 4.0
Pool None
View Trees/Woods
Roof Type Asphalt Shingle
Topography Flat,Level
Lot Depth 71.44
Total Parking Spaces 5
Building
Unit Features Cul de Sac/Dead End,Greenbelt/Conservation,Lake/Pond,Park,Wooded/Treed
Foundation Poured Concrete
Others
Security Features Carbon Monoxide Detectors,Smoke Detector

"My job is to find and attract mastery-based agents to the office, protect the culture, and make sure everyone is happy! "
7885 Tranmere Dr Unit 1, Mississauga, Ontario, L5S1V8, CAN


