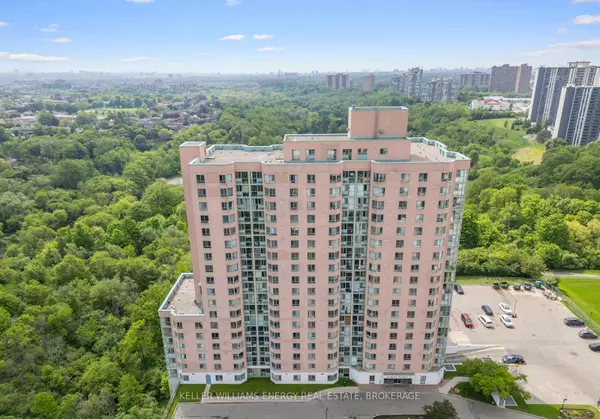
2 Beds
2 Baths
2 Beds
2 Baths
Key Details
Property Type Condo
Sub Type Condo Apartment
Listing Status Active
Purchase Type For Sale
Approx. Sqft 1000-1199
MLS Listing ID W9347323
Style Apartment
Bedrooms 2
HOA Fees $500
Annual Tax Amount $1,394
Tax Year 2024
Property Description
Location
Province ON
County Toronto
Area Mount Olive-Silverstone-Jamestown
Rooms
Family Room No
Basement None
Kitchen 1
Ensuite Laundry Ensuite
Interior
Interior Features None
Laundry Location Ensuite
Cooling Central Air
Fireplace No
Heat Source Electric
Exterior
Garage Underground
Garage Spaces 1.0
Waterfront No
Waterfront Description None
Parking Type Underground
Total Parking Spaces 1
Building
Story 16
Unit Features Greenbelt/Conservation,Library,Public Transit,Ravine,Hospital,School
Locker Owned
Others
Pets Description Restricted

"My job is to find and attract mastery-based agents to the office, protect the culture, and make sure everyone is happy! "
7885 Tranmere Dr Unit 1, Mississauga, Ontario, L5S1V8, CAN







