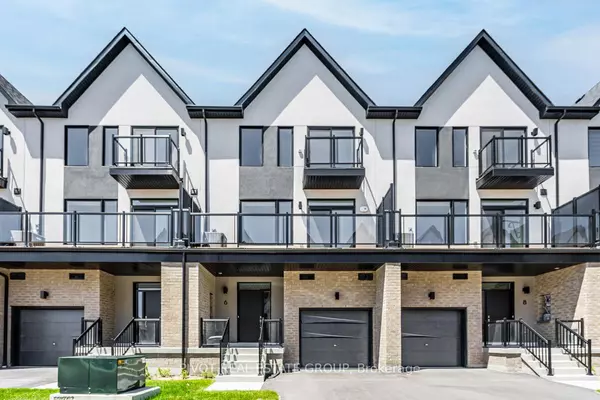
3 Beds
4 Baths
3 Beds
4 Baths
Key Details
Property Type Townhouse
Sub Type Att/Row/Townhouse
Listing Status Active
Purchase Type For Sale
Approx. Sqft 2000-2500
MLS Listing ID E9346780
Style 3-Storey
Bedrooms 3
Annual Tax Amount $3,762
Tax Year 2024
Property Description
Location
Province ON
County Durham
Rooms
Family Room Yes
Basement Unfinished
Kitchen 1
Interior
Interior Features None
Cooling Central Air
Inclusions Stainless steel fridge, range, dishwasher & hoodfan; white washer & dryer; air conditioner.
Exterior
Garage Private
Garage Spaces 2.0
Pool None
Roof Type Unknown
Parking Type Attached
Total Parking Spaces 2
Building
Foundation Unknown

"My job is to find and attract mastery-based agents to the office, protect the culture, and make sure everyone is happy! "
7885 Tranmere Dr Unit 1, Mississauga, Ontario, L5S1V8, CAN







