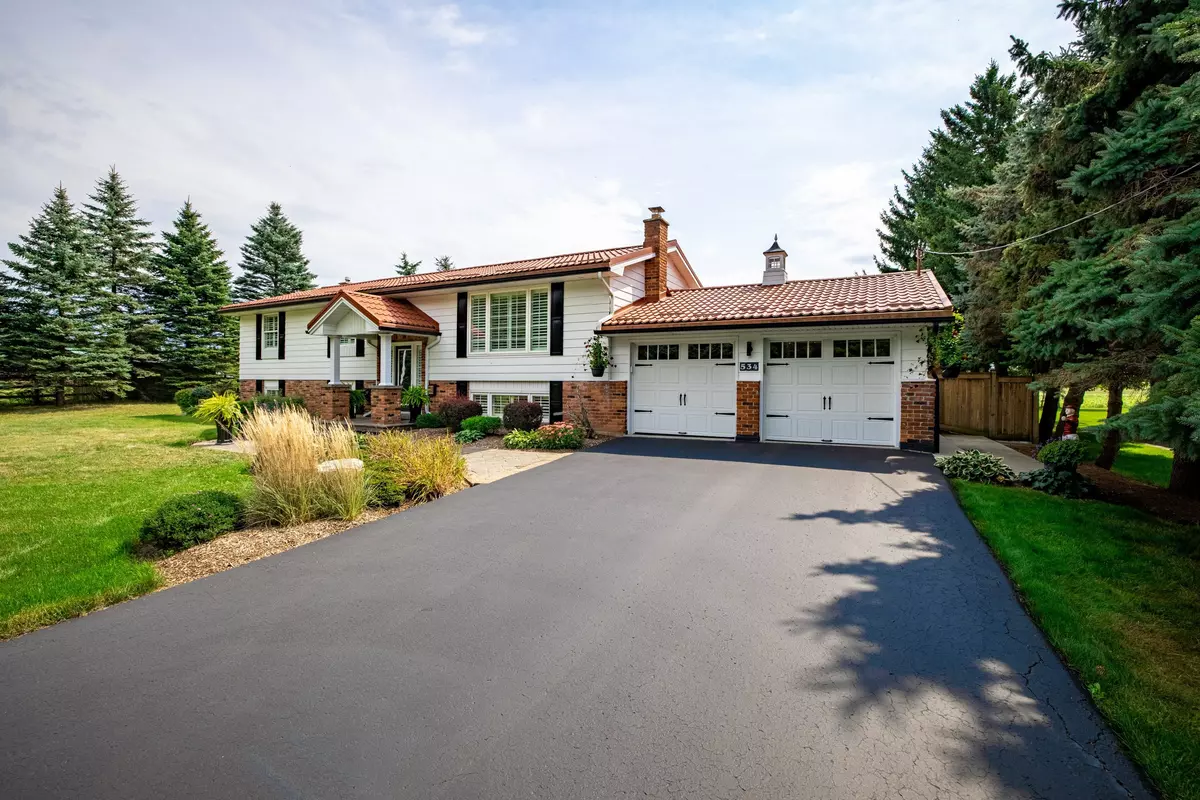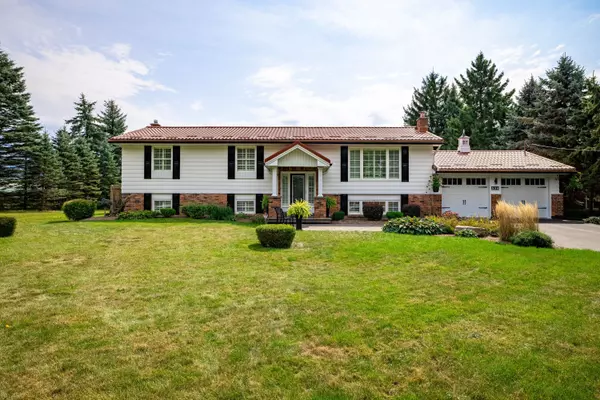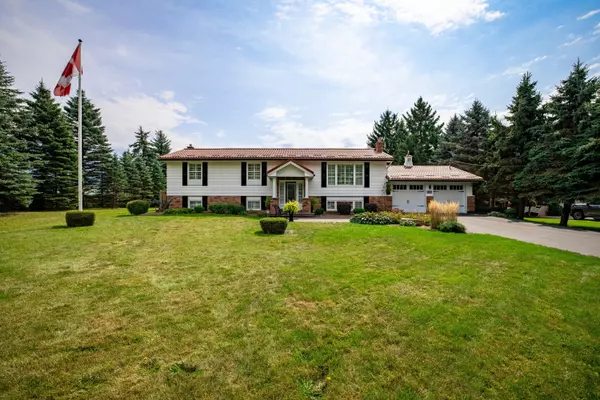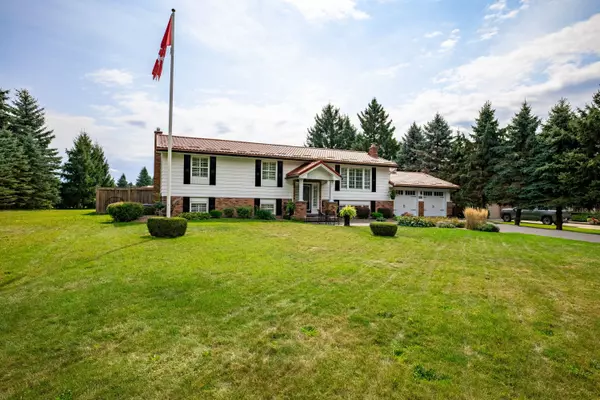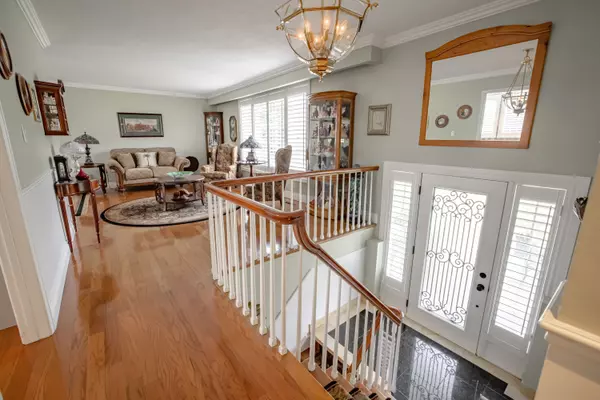3 Beds
3 Baths
3 Beds
3 Baths
Key Details
Property Type Single Family Home
Sub Type Detached
Listing Status Active
Purchase Type For Sale
Approx. Sqft 1100-1500
Subdivision Rural Flamborough
MLS Listing ID X9346709
Style Bungalow-Raised
Bedrooms 3
Annual Tax Amount $6,170
Tax Year 2024
Property Sub-Type Detached
Property Description
Location
Province ON
County Hamilton
Community Rural Flamborough
Area Hamilton
Rooms
Family Room No
Basement Finished, Full
Kitchen 1
Interior
Interior Features None
Cooling Central Air
Fireplaces Type Wood
Fireplace Yes
Heat Source Oil
Exterior
Parking Features Private Double
Garage Spaces 2.0
Pool Inground
Roof Type Metal
Lot Depth 200.35
Total Parking Spaces 14
Building
Unit Features Fenced Yard,Golf
Foundation Concrete Block
Others
Virtual Tour https://www.youtube.com/watch?v=baXCIns9GWk
"My job is to find and attract mastery-based agents to the office, protect the culture, and make sure everyone is happy! "
7885 Tranmere Dr Unit 1, Mississauga, Ontario, L5S1V8, CAN


