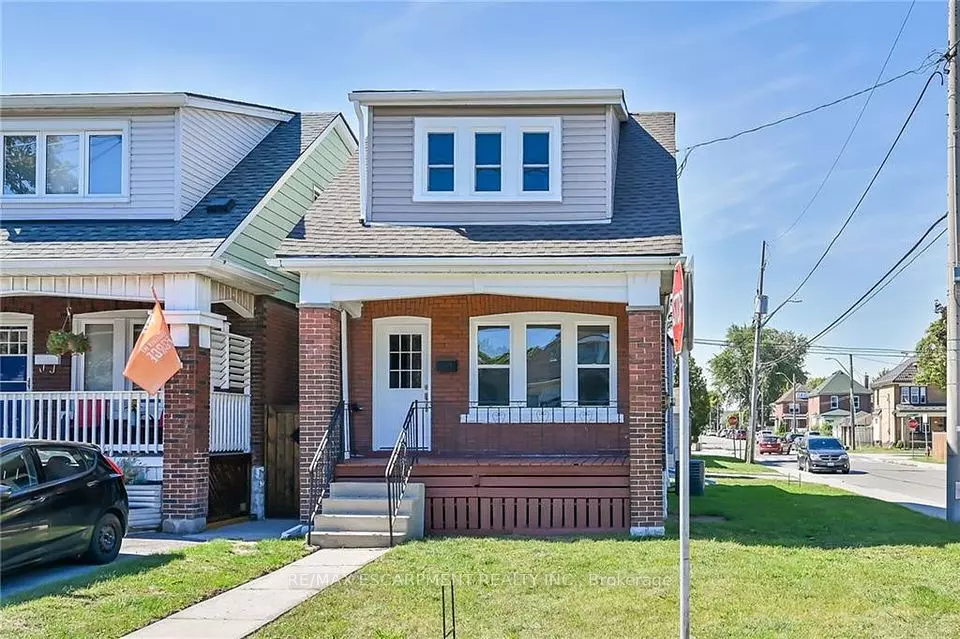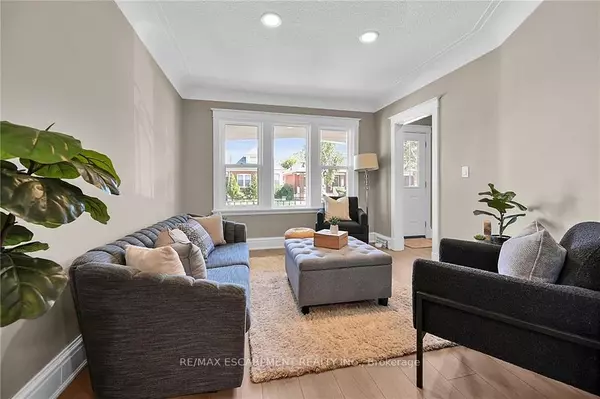REQUEST A TOUR
In-PersonVirtual Tour

$ 548,900
Est. payment | /mo
3 Beds
1 Bath
$ 548,900
Est. payment | /mo
3 Beds
1 Bath
Key Details
Property Type Single Family Home
Sub Type Detached
Listing Status Active
Purchase Type For Sale
MLS Listing ID X9346520
Style 1 1/2 Storey
Bedrooms 3
Annual Tax Amount $2,855
Tax Year 2024
Property Description
Exquisitely updated, Ideally located 3 bedroom home on premium corner lot with sought after detached garage & 3 desired parking spaces. The flowing interior layout is highlighted by stunning finishes throughout featuring custom kitchen with modern cabinets, quartz countertops, & MF laundry, formal dining area, bright living room with luxury vinyl plank flooring throughout, welcoming foyer, & back mudroom. The upper level features 3 spacious bedrooms & beautifully updated 4 pc bathroom with tile accents. The full basement includes utility area, ample storage, and separate entrance from exterior for potential 2nd suite. Recent high quality upgrades include premium flooring, modern decor, lighting, & fixtures, plumbing, electrical, new A/C, some windows, & more! Conveniently located in Stipley Neighborhood close to all amenities, shopping, schools, parks, Tim Hortons field, & commuters dream minutes from QEW & 403. Just move in & Enjoy!
Location
Province ON
County Hamilton
Area Stipley
Rooms
Family Room Yes
Basement Full, Unfinished
Kitchen 1
Interior
Interior Features Auto Garage Door Remote
Cooling Central Air
Fireplace No
Heat Source Gas
Exterior
Garage Private
Garage Spaces 3.0
Pool None
Waterfront No
Roof Type Asphalt Shingle
Parking Type Detached
Total Parking Spaces 4
Building
Foundation Concrete Block
Listed by RE/MAX ESCARPMENT REALTY INC.

"My job is to find and attract mastery-based agents to the office, protect the culture, and make sure everyone is happy! "
7885 Tranmere Dr Unit 1, Mississauga, Ontario, L5S1V8, CAN







