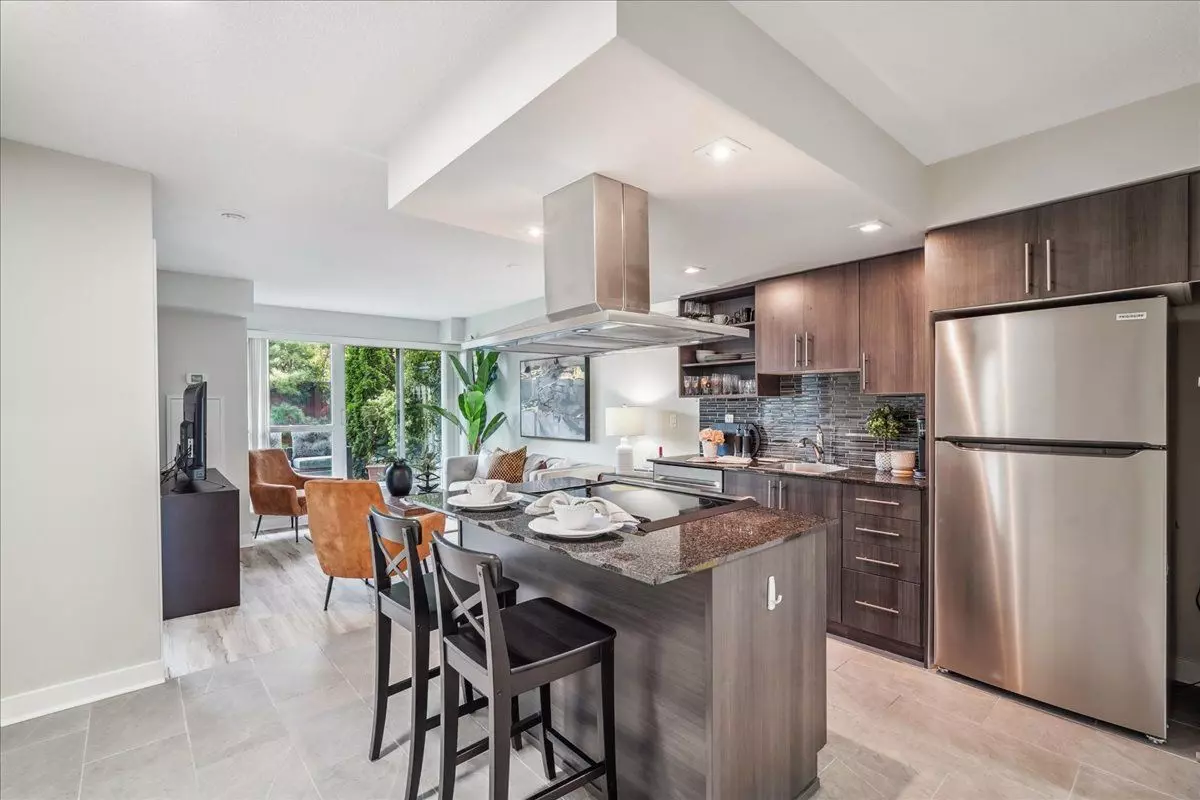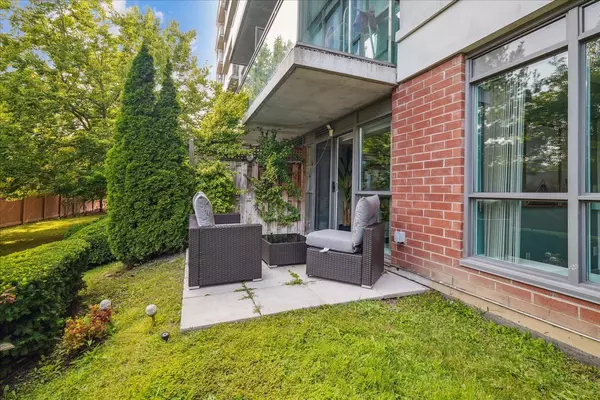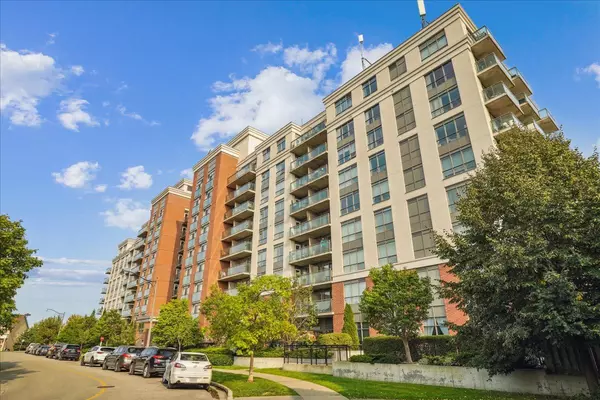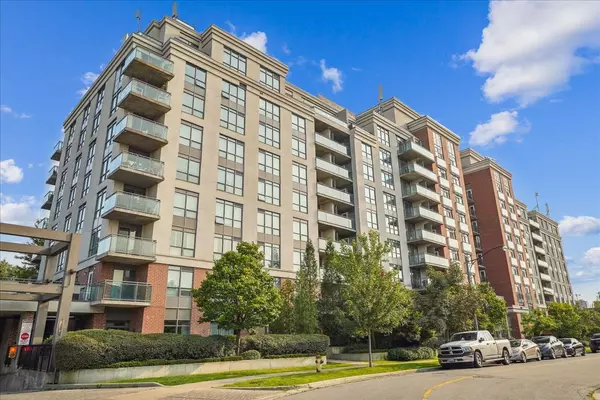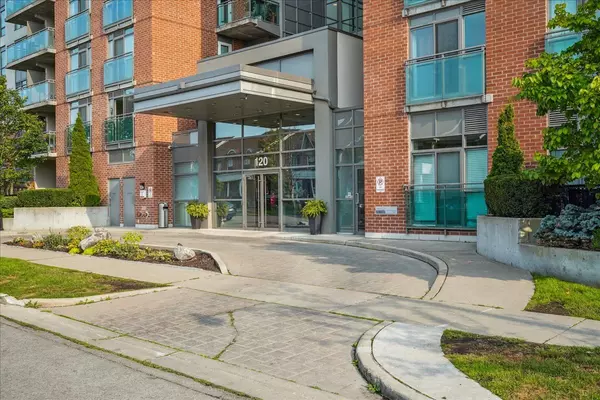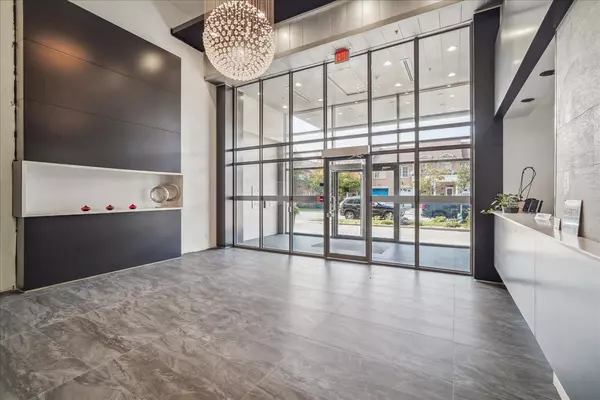2 Beds
2 Baths
2 Beds
2 Baths
Key Details
Property Type Condo
Sub Type Condo Apartment
Listing Status Active
Purchase Type For Sale
Approx. Sqft 700-799
MLS Listing ID C9346185
Style Apartment
Bedrooms 2
HOA Fees $802
Annual Tax Amount $2,439
Tax Year 2024
Property Description
Location
Province ON
County Toronto
Community Banbury-Don Mills
Area Toronto
Region Banbury-Don Mills
City Region Banbury-Don Mills
Rooms
Family Room No
Basement None
Kitchen 1
Separate Den/Office 1
Interior
Interior Features None
Cooling Central Air
Fireplace No
Heat Source Gas
Exterior
Parking Features Underground
Total Parking Spaces 2
Building
Story 2
Unit Features Public Transit
Locker None
Others
Pets Allowed Restricted
"My job is to find and attract mastery-based agents to the office, protect the culture, and make sure everyone is happy! "
7885 Tranmere Dr Unit 1, Mississauga, Ontario, L5S1V8, CAN


