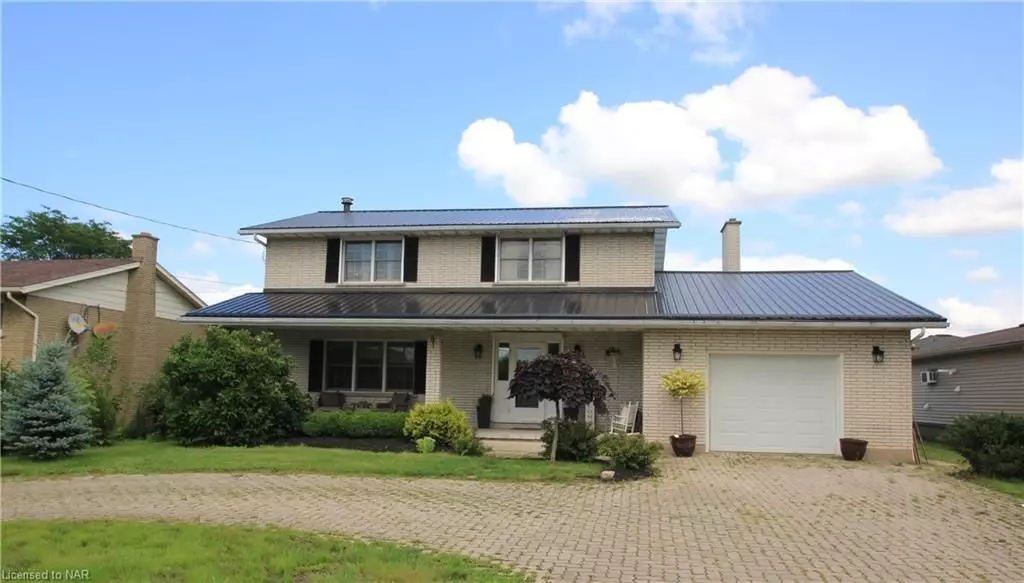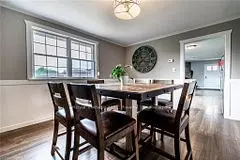
4 Beds
2 Baths
4 Beds
2 Baths
Key Details
Property Type Single Family Home
Sub Type Detached
Listing Status Active
Purchase Type For Sale
Approx. Sqft 2000-2500
MLS Listing ID X9345900
Style 2-Storey
Bedrooms 4
Annual Tax Amount $4,907
Tax Year 2023
Property Description
Location
Province ON
County Niagara
Zoning RL1
Rooms
Family Room Yes
Basement Full, Unfinished
Kitchen 2
Interior
Interior Features Other
Cooling Central Air
Inclusions Carbon Monoxide Detector, Dishwasher, Refrigerator, Smoke Detector, Stove, Negotiable
Exterior
Garage Private Double
Garage Spaces 7.0
Pool None
Roof Type Metal
Parking Type Attached
Total Parking Spaces 7
Building
Foundation Poured Concrete

"My job is to find and attract mastery-based agents to the office, protect the culture, and make sure everyone is happy! "
7885 Tranmere Dr Unit 1, Mississauga, Ontario, L5S1V8, CAN







