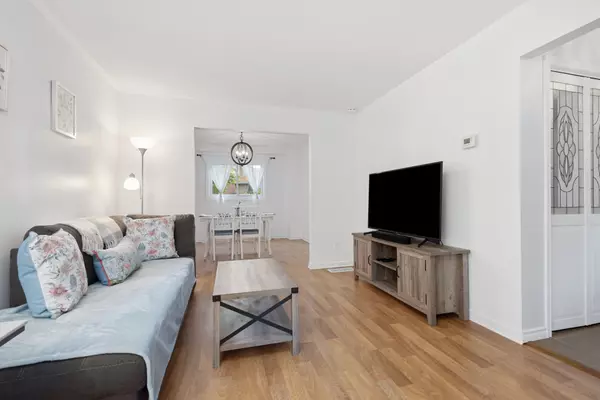
3 Beds
4 Baths
3 Beds
4 Baths
Key Details
Property Type Single Family Home
Sub Type Detached
Listing Status Active
Purchase Type For Sale
Approx. Sqft 1100-1500
MLS Listing ID X9345717
Style 2-Storey
Bedrooms 3
Annual Tax Amount $4,558
Tax Year 2024
Property Description
Location
Province ON
County Hastings
Rooms
Family Room Yes
Basement Finished, Full
Kitchen 1
Separate Den/Office 1
Interior
Interior Features Other
Cooling Central Air
Fireplace Yes
Heat Source Gas
Exterior
Garage Private Double
Garage Spaces 4.0
Pool Above Ground
Waterfront No
Roof Type Asphalt Shingle
Parking Type Attached
Total Parking Spaces 5
Building
Unit Features Fenced Yard,Park,School,School Bus Route
Foundation Unknown

"My job is to find and attract mastery-based agents to the office, protect the culture, and make sure everyone is happy! "
7885 Tranmere Dr Unit 1, Mississauga, Ontario, L5S1V8, CAN







