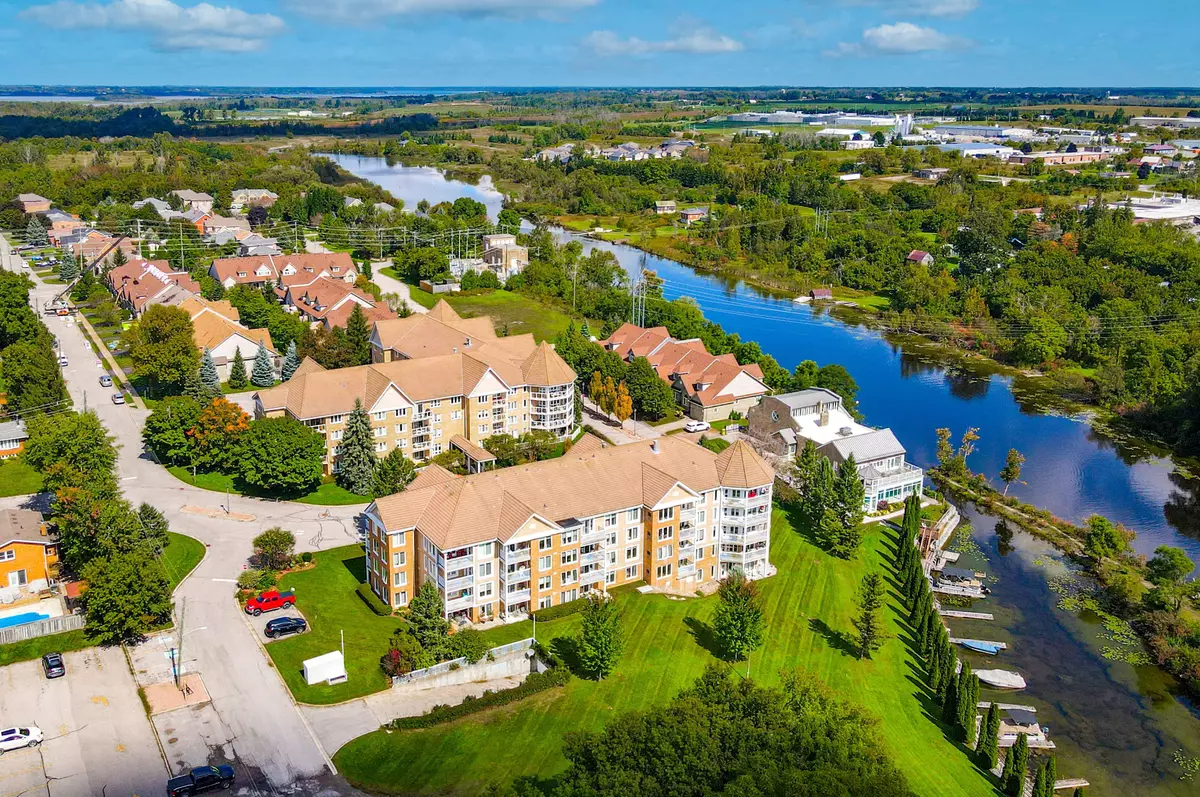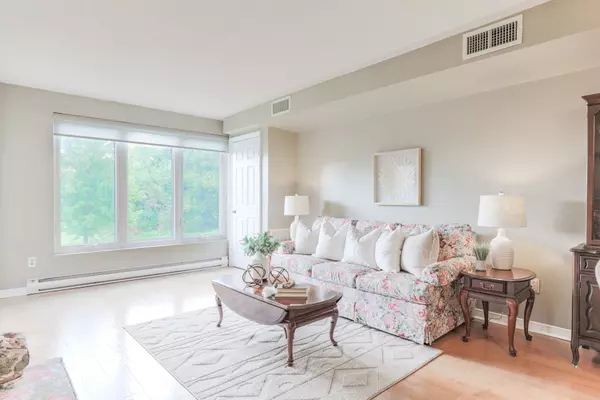
1 Bed
1 Bath
1 Bed
1 Bath
Key Details
Property Type Condo
Sub Type Condo Apartment
Listing Status Active
Purchase Type For Sale
Approx. Sqft 800-899
MLS Listing ID X9345657
Style Apartment
Bedrooms 1
HOA Fees $1,032
Annual Tax Amount $2,394
Tax Year 2024
Property Description
Location
Province ON
County Kawartha Lakes
Area Lindsay
Rooms
Family Room Yes
Basement None
Kitchen 1
Ensuite Laundry In-Suite Laundry, Laundry Closet
Interior
Interior Features Central Vacuum
Laundry Location In-Suite Laundry,Laundry Closet
Cooling Central Air
Fireplace No
Heat Source Electric
Exterior
Exterior Feature Year Round Living, Recreational Area, Landscaped, Controlled Entry, Fishing
Garage Underground
Garage Spaces 1.0
Waterfront No
View River, Water, Trees/Woods
Roof Type Tile
Topography Open Space,Rolling
Parking Type Underground
Total Parking Spaces 1
Building
Story 1
Unit Features Public Transit,Rec./Commun.Centre,River/Stream,Waterfront,Hospital,Golf
Locker Exclusive
Others
Pets Description Restricted

"My job is to find and attract mastery-based agents to the office, protect the culture, and make sure everyone is happy! "
7885 Tranmere Dr Unit 1, Mississauga, Ontario, L5S1V8, CAN







