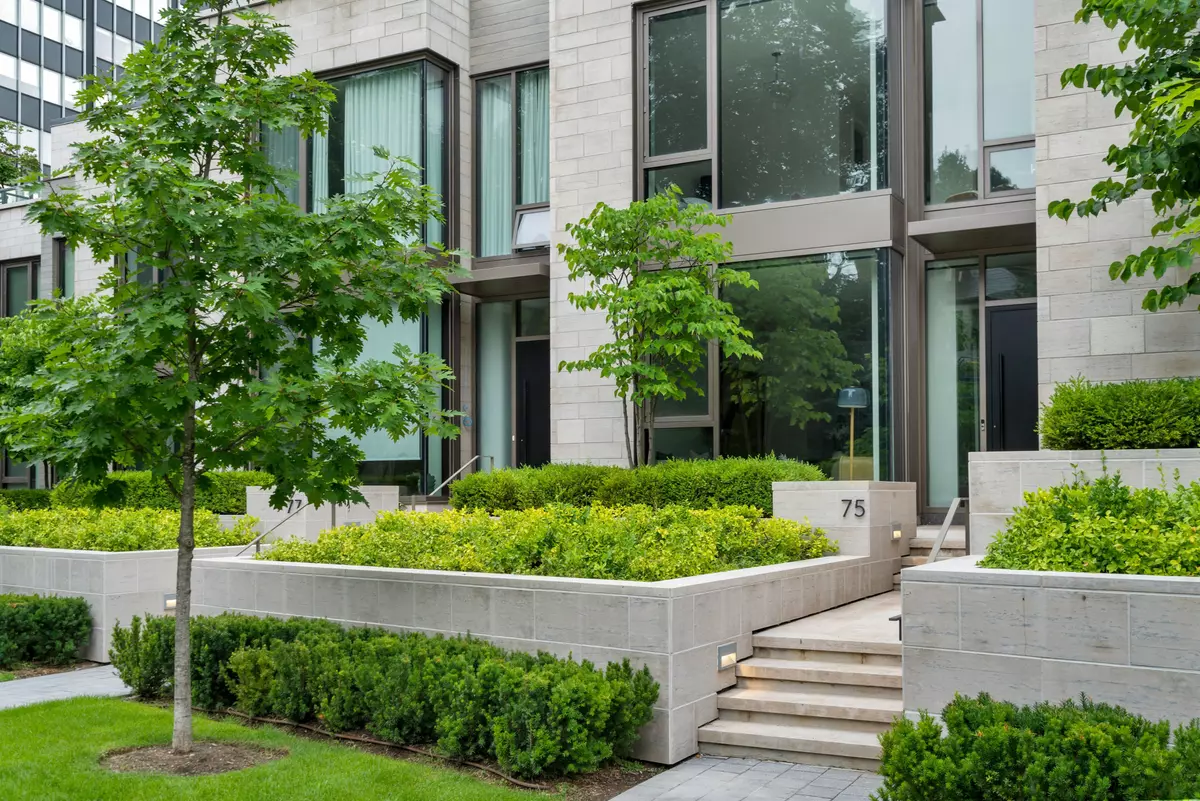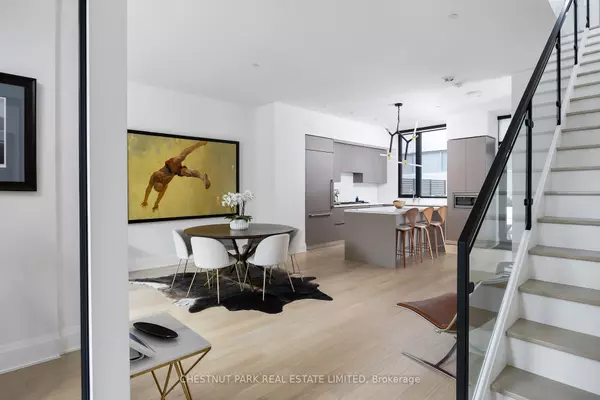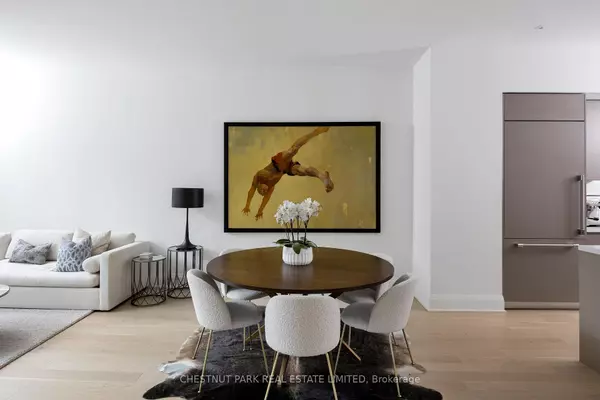
3 Beds
3 Baths
3 Beds
3 Baths
Key Details
Property Type Condo
Sub Type Condo Townhouse
Listing Status Active
Purchase Type For Sale
Approx. Sqft 2750-2999
MLS Listing ID C9343494
Style 3-Storey
Bedrooms 3
HOA Fees $691
Annual Tax Amount $13,669
Tax Year 2023
Property Description
Location
Province ON
County Toronto
Area Yonge-St. Clair
Rooms
Family Room Yes
Basement Finished
Kitchen 1
Ensuite Laundry Ensuite
Separate Den/Office 1
Interior
Interior Features Auto Garage Door Remote
Laundry Location Ensuite
Heating Yes
Cooling Central Air
Fireplace No
Heat Source Gas
Exterior
Exterior Feature Landscaped, Year Round Living, Patio
Garage Underground
Garage Spaces 2.0
Waterfront No
View City, Skyline
Parking Type Underground
Total Parking Spaces 2
Building
Story 1
Unit Features Fenced Yard,Library,Park,Public Transit,Ravine,School
Locker Owned
Others
Pets Description Restricted

"My job is to find and attract mastery-based agents to the office, protect the culture, and make sure everyone is happy! "
7885 Tranmere Dr Unit 1, Mississauga, Ontario, L5S1V8, CAN







