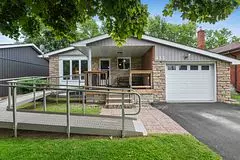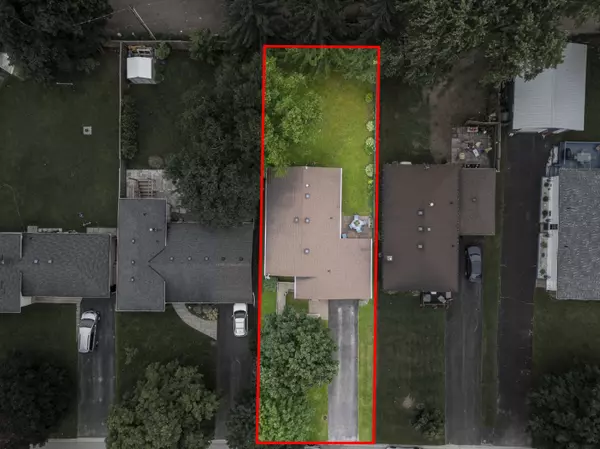
4 Beds
2 Baths
4 Beds
2 Baths
Key Details
Property Type Single Family Home
Sub Type Detached
Listing Status Active
Purchase Type For Sale
Approx. Sqft 1500-2000
MLS Listing ID X9316610
Style Bungalow
Bedrooms 4
Annual Tax Amount $3,441
Tax Year 2023
Property Description
Location
Province ON
County Dufferin
Area Shelburne
Rooms
Family Room No
Basement Separate Entrance, Full
Kitchen 1
Interior
Interior Features Storage, Storage Area Lockers, Sump Pump, Wheelchair Access, Auto Garage Door Remote, Carpet Free, In-Law Capability, Primary Bedroom - Main Floor
Cooling Central Air
Fireplace No
Heat Source Gas
Exterior
Exterior Feature Landscaped, Porch
Garage Tandem
Garage Spaces 3.0
Pool None
Waterfront No
Roof Type Asphalt Shingle
Topography Level,Flat,Dry
Parking Type Attached
Total Parking Spaces 4
Building
Unit Features Fenced Yard,Library,Place Of Worship,Rec./Commun.Centre,School
Foundation Block
Others
Security Features Smoke Detector,Carbon Monoxide Detectors

"My job is to find and attract mastery-based agents to the office, protect the culture, and make sure everyone is happy! "
7885 Tranmere Dr Unit 1, Mississauga, Ontario, L5S1V8, CAN







