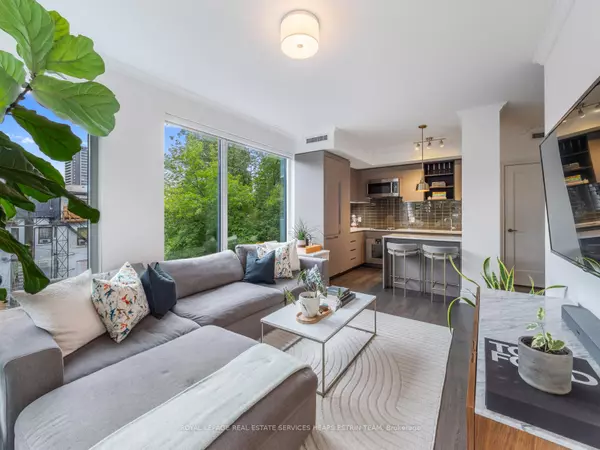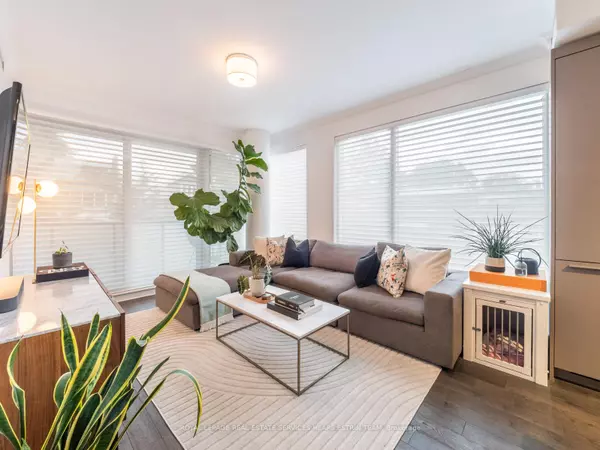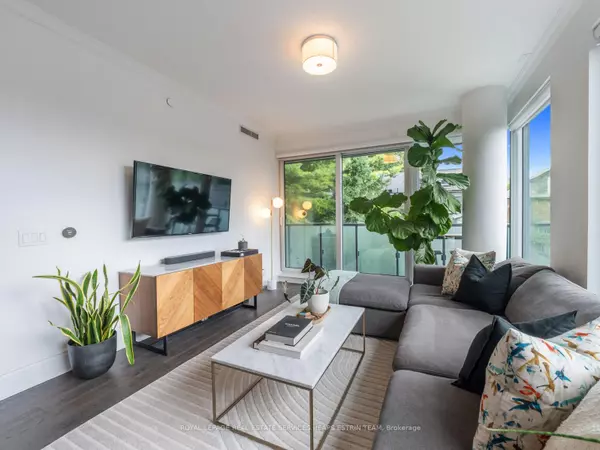
1 Bed
1 Bath
1 Bed
1 Bath
Key Details
Property Type Condo
Sub Type Condo Apartment
Listing Status Active
Purchase Type For Sale
Approx. Sqft 700-799
MLS Listing ID C9310778
Style Apartment
Bedrooms 1
HOA Fees $975
Annual Tax Amount $3,462
Tax Year 2024
Property Description
Location
Province ON
County Toronto
Area Annex
Rooms
Family Room No
Basement None
Kitchen 1
Ensuite Laundry Ensuite, Laundry Closet
Separate Den/Office 1
Interior
Interior Features Air Exchanger, Built-In Oven, Carpet Free, Ventilation System, Separate Heating Controls, Primary Bedroom - Main Floor, Countertop Range
Laundry Location Ensuite,Laundry Closet
Cooling Central Air
Fireplace No
Heat Source Other
Exterior
Garage Underground
Waterfront No
Waterfront Description None
View Trees/Woods, Downtown
Parking Type Underground
Building
Story 3
Unit Features Park,Library,Public Transit,Place Of Worship,Rec./Commun.Centre
Locker None
Others
Security Features Concierge/Security,Alarm System,Smoke Detector
Pets Description Restricted

"My job is to find and attract mastery-based agents to the office, protect the culture, and make sure everyone is happy! "
7885 Tranmere Dr Unit 1, Mississauga, Ontario, L5S1V8, CAN







