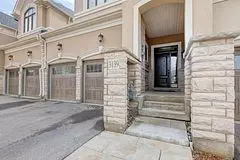
3 Beds
4 Baths
3 Beds
4 Baths
Key Details
Property Type Condo
Sub Type Condo Townhouse
Listing Status Active
Purchase Type For Sale
Approx. Sqft 2500-2749
MLS Listing ID W9310323
Style 2-Storey
Bedrooms 3
HOA Fees $609
Annual Tax Amount $5,551
Tax Year 2023
Property Description
Location
Province ON
County Halton
Area Rural Oakville
Rooms
Family Room No
Basement Finished with Walk-Out
Kitchen 2
Ensuite Laundry Ensuite
Interior
Interior Features Central Vacuum
Laundry Location Ensuite
Cooling Central Air
Fireplace Yes
Heat Source Gas
Exterior
Garage Private
Garage Spaces 2.0
Waterfront No
Parking Type Built-In
Total Parking Spaces 4
Building
Story 1
Locker None
Others
Pets Description Restricted

"My job is to find and attract mastery-based agents to the office, protect the culture, and make sure everyone is happy! "
7885 Tranmere Dr Unit 1, Mississauga, Ontario, L5S1V8, CAN







