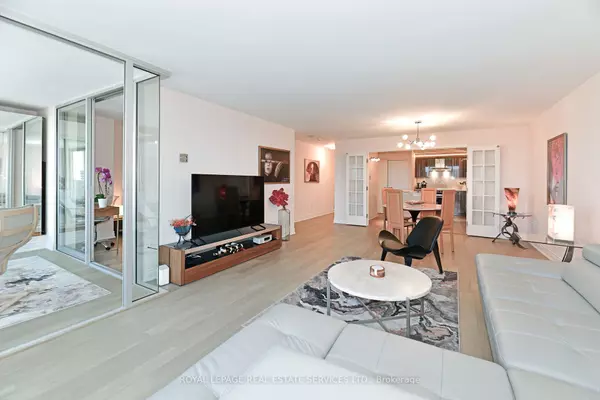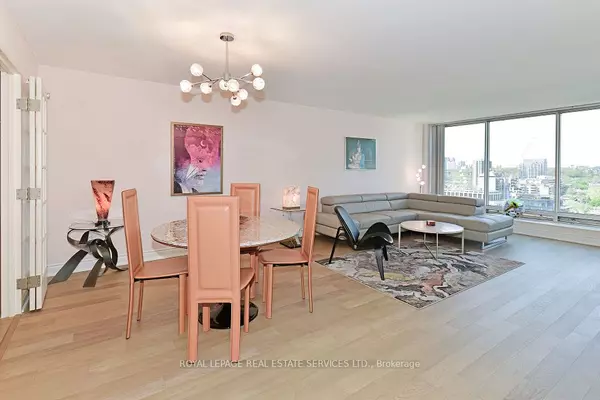
2 Beds
1 Bath
2 Beds
1 Bath
Key Details
Property Type Condo
Sub Type Condo Apartment
Listing Status Active
Purchase Type For Sale
Approx. Sqft 1000-1199
MLS Listing ID C9310018
Style Apartment
Bedrooms 2
HOA Fees $1,148
Annual Tax Amount $5,185
Tax Year 2024
Property Description
Location
Province ON
County Toronto
Rooms
Family Room No
Basement None
Kitchen 1
Separate Den/Office 1
Interior
Interior Features Carpet Free
Cooling Central Air
Inclusions S/S Fisher & Paykel appl's: fridge, cooktop stove, exhaust fan, B/I oven, B/I D/W, GE W/D, Microwave. Elfs, blinds, mirrored closet in den, all built-in shelving.
Laundry In-Suite Laundry
Exterior
Garage Underground
Garage Spaces 1.0
Amenities Available Concierge, Gym, Indoor Pool, Party Room/Meeting Room, Visitor Parking, Squash/Racquet Court
Parking Type Underground
Total Parking Spaces 1
Building
Locker Ensuite
Others
Senior Community Yes
Pets Description Restricted

"My job is to find and attract mastery-based agents to the office, protect the culture, and make sure everyone is happy! "
7885 Tranmere Dr Unit 1, Mississauga, Ontario, L5S1V8, CAN







