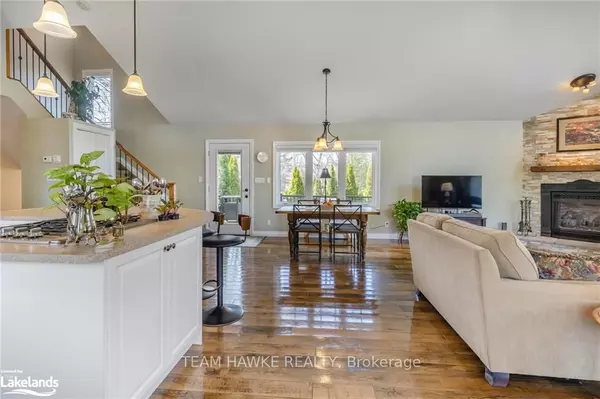
3 Beds
2 Baths
3 Beds
2 Baths
Key Details
Property Type Single Family Home
Sub Type Detached
Listing Status Active
Purchase Type For Sale
MLS Listing ID S9309751
Style 2-Storey
Bedrooms 3
Annual Tax Amount $4,515
Tax Year 2024
Property Description
Location
Province ON
County Simcoe
Zoning SR2
Rooms
Family Room No
Basement Full, Partially Finished
Kitchen 1
Interior
Interior Features Auto Garage Door Remote, Built-In Oven, On Demand Water Heater, Water Heater Owned
Cooling None
Fireplaces Number 1
Inclusions Dishwasher, Dryer, Freezer, Garage Door Opener, Gas Oven/Range, Gas Stove, Pool Equipment, Washer, Window Coverings
Exterior
Garage Circular Drive, Private Double, RV/Truck
Garage Spaces 12.0
Pool Above Ground
Waterfront Description Canal Front
Roof Type Asphalt Shingle
Parking Type Attached
Total Parking Spaces 12
Building
Foundation Concrete Block, Concrete

"My job is to find and attract mastery-based agents to the office, protect the culture, and make sure everyone is happy! "
7885 Tranmere Dr Unit 1, Mississauga, Ontario, L5S1V8, CAN







