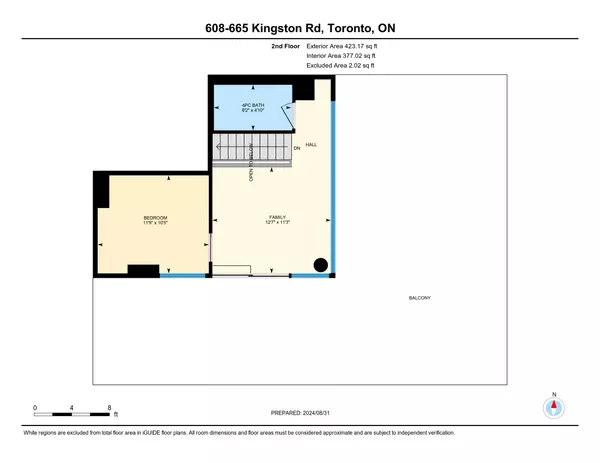
3 Beds
3 Baths
3 Beds
3 Baths
Key Details
Property Type Condo
Sub Type Condo Apartment
Listing Status Active
Purchase Type For Sale
Approx. Sqft 1600-1799
MLS Listing ID E9309351
Style 2-Storey
Bedrooms 3
HOA Fees $1,299
Annual Tax Amount $7,667
Tax Year 2024
Property Description
Location
Province ON
County Toronto
Area The Beaches
Rooms
Family Room Yes
Basement None
Kitchen 1
Interior
Interior Features Carpet Free, Storage
Cooling Central Air
Fireplace No
Heat Source Gas
Exterior
Garage Underground
View Lake, Skyline, Downtown, Panoramic, Trees/Woods
Total Parking Spaces 2
Building
Story 6
Unit Features Clear View,Park,Public Transit,Ravine,Rec./Commun.Centre,Beach
Locker Owned
Others
Security Features Security System
Pets Description Restricted

"My job is to find and attract mastery-based agents to the office, protect the culture, and make sure everyone is happy! "
7885 Tranmere Dr Unit 1, Mississauga, Ontario, L5S1V8, CAN







