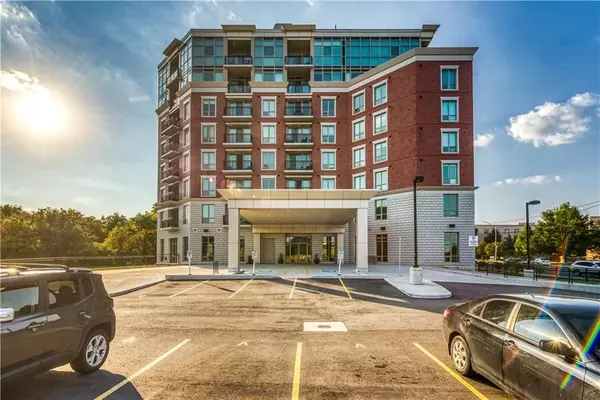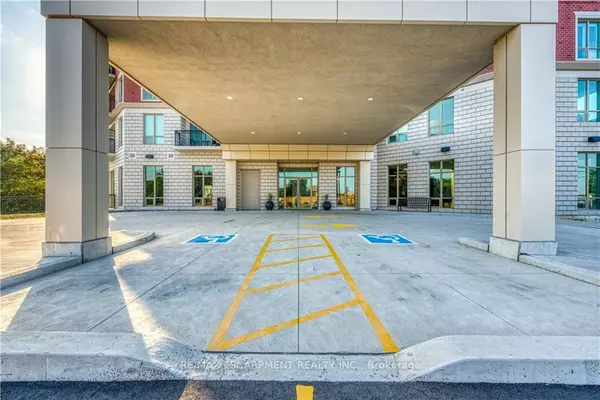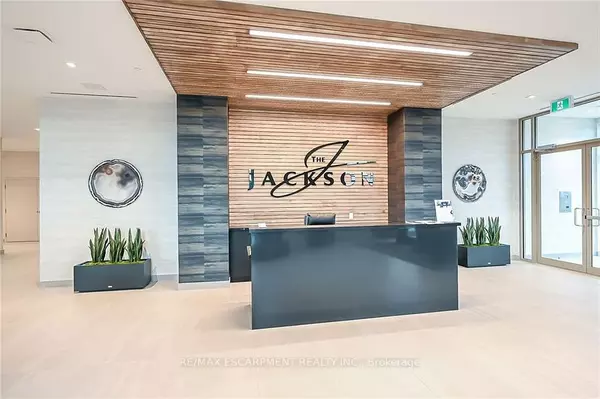REQUEST A TOUR
In-PersonVirtual Tour

$ 919,000
Est. payment | /mo
2 Beds
2 Baths
$ 919,000
Est. payment | /mo
2 Beds
2 Baths
Key Details
Property Type Condo
Sub Type Condo Apartment
Listing Status Active
Purchase Type For Sale
Approx. Sqft 1200-1399
MLS Listing ID X9308517
Style Apartment
Bedrooms 2
HOA Fees $669
Annual Tax Amount $6,464
Tax Year 2023
Property Description
Enjoy Living at the Height of Luxury in the Jackson Penthouse. This elegantly appointed corner suite boasts 2 balconies, a grand 100 sq ft terrace and 1290 sq ft of living space. The southwestern exposure provides stunning views of the treed escarpment and ravine. Notable Features: open concept living, dining and kitchen, 2 bedrooms, den, 2 baths and in-suite laundry. Underground parking space and locker included. Exclusive Amenities: concierge, fitness center, spa, bbq patio terrace, guest suites, party rooms and library. Perfectly located near Redhill and QEW. St. Joseph's Healthcare, Eastgate Shopping Center, GO transit and Olde Stoney Creek are just steps away. Enjoy the ultimate feeling of privacy in nature provided by the views, grand terrace and balconies of the Jackson Penthouse. Must be witnessed in person to truly appreciate the stunning forested escarpment views. As the leaves change colour this fall, don't miss it!
Location
Province ON
County Hamilton
Rooms
Family Room No
Basement None
Kitchen 1
Interior
Interior Features None
Cooling Central Air
Inclusions Fridge Stove Dishwasher Microwave Washer Dryer
Laundry Ensuite
Exterior
Garage None
Garage Spaces 1.0
Parking Type Underground
Total Parking Spaces 1
Building
Locker Owned
Others
Security Features Other
Pets Description Restricted
Listed by RE/MAX ESCARPMENT REALTY INC.

"My job is to find and attract mastery-based agents to the office, protect the culture, and make sure everyone is happy! "
7885 Tranmere Dr Unit 1, Mississauga, Ontario, L5S1V8, CAN







